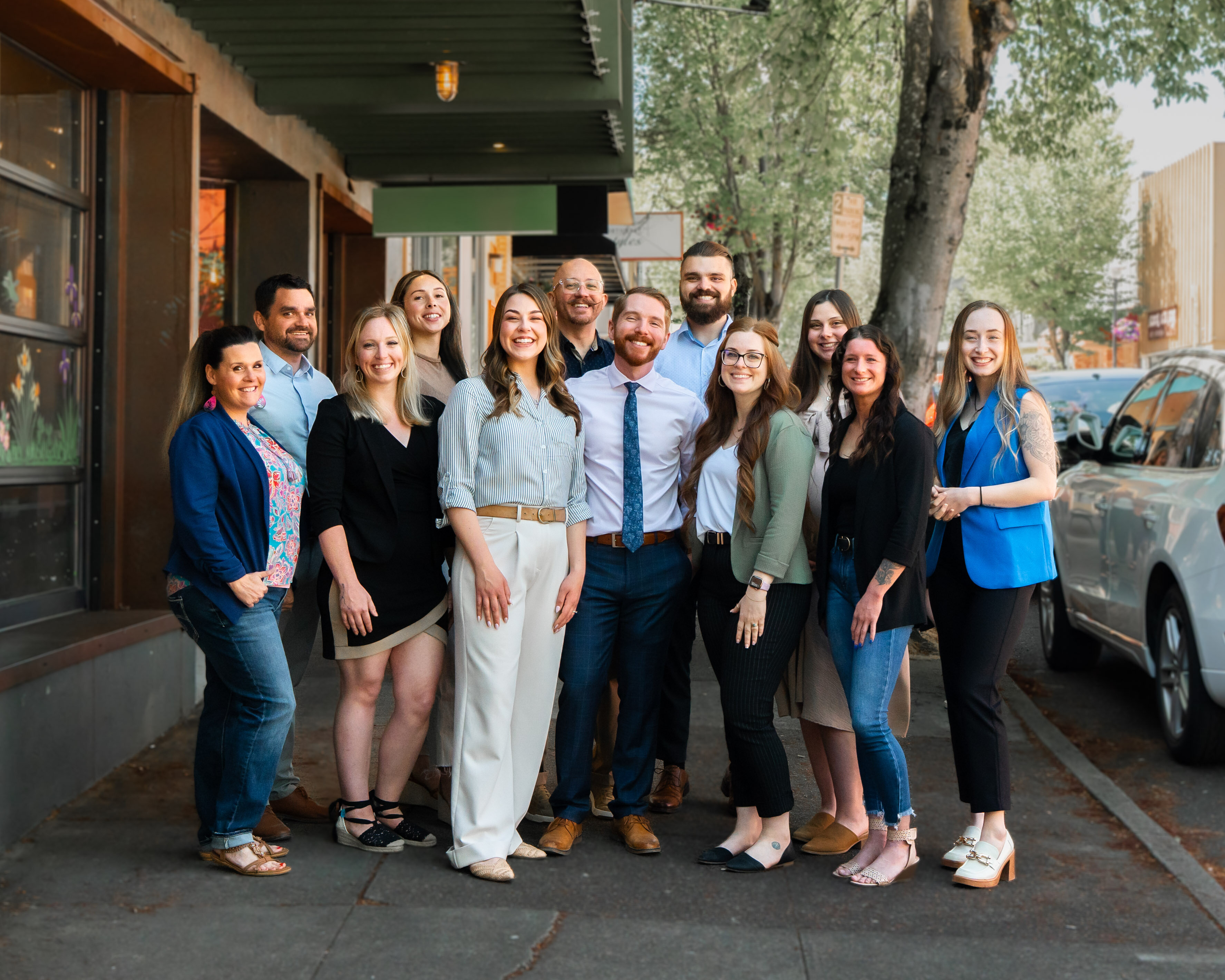1047 SE MAIN ST
Roseburg, OR 97470
$450,000
Beds: 4
Baths: 1
Sq. Ft.: 3,206
Type: House
This Listing Courtesy of eXp Realty, LLC 541-733-7330
Listing #505439829
Welcome to this spacious and inviting 4-bedroom, 1-bathroom Craftsman-style home, beautifully situated on a generous half-acre lot in Roseburg. Full of character and thoughtful design, this home offers both comfort and versatility.Step into a large formal entry that leads to a bright living room with wonderful fireplace. Then through elegant french doors into a private office featuring built-in bookshelves and its own fireplace -- perfect for working from home or creating a peaceful retreat.An additional bonus room upstairs provides flexible space that could serve as a fifth bedroom, playroom, art studio, or guest suite. The home also includes an unfinished basement, offering ample storage and endless potential for future projects or expansion.Outside, enjoy the charm of a circular driveway, beautiful trees, and a spacious covered front porch ideal for relaxing or entertaining. There's plenty of room for gardening, outdoor living, or creating your dream backyard. With generous square footage and a warm welcoming layout, this property offers a rare opportunity to own a piece of Roseburg history with space to make it your own.
Property Features
County: Douglas
Area: Douglas Co: SE Roseburg/inside Roseburg SD
Directions: Downtown Roseburg to Kane Street
Interior: Hardwood Floors
Primary Bedroom Description: SqFt: 216; Level: Upper; Features: Fireplace, Walk in Closet
Dining Room: SqFt: 288; Level: Main
Family Room Description: SqFt: 168; Level: Main; Features: Built-in Features, Fireplace, French Doors
Living Room: SqFt: 100; Level: Upper
Kitchen Features: Level: Main
Has Fireplace: Yes
Num Fireplaces: 3
Fireplace Description: Wood Burning
Heating: Forced Air
Heating Fuel: Gas
Water Heater: Electricity
Appliances: Free-Standing Range
Basement: Full Basement, Unfinished
Style: Craftsman
Stories: 2
Exterior Description: Lap Siding, Shingle Siding
Foundation: Concrete Perimeter
Roof: Composition
Sewer: Public Sewer
Water: Public Water
Parking Description: Driveway
Parking Spaces: 0
Lot Description: Level, Trees
Lot Size: 20, 000 SqFt to .99 Acres
Lot Size in Acres: 0.52
Zoning: MR14
Exterior Features: Deck, Porch
Road Surface: Concrete, Paved
Has View: Yes
View Description: City, Mountain(s), Territorial
Elementary School: Fullerton
Jr High School: Other
High School: Roseburg
List Date: 07/30/2025
Property Condition: Resale
Property Subtype: Single Family Residence
Year Built: 1913
Status: Active
Tax Year: 2024
Tax Amount: $2,972.89
Green Certification: No
$ per month
Year Fixed. % Interest Rate.
| Principal + Interest: | $ |
| Monthly Tax: | $ |
| Monthly Insurance: | $ |
The content relating to real estate for sale on this web site comes in part from the IDX program of the RMLS™ of Portland, Oregon. Real estate listings held by brokerage firms other than Different Better Real Estate Inc. are marked with the RMLS™ logo, and detailed information about these properties includes the names of the listing brokers.
Listing content is copyright © 2025 RMLS™, Portland, Oregon.
IDX content is updated approximately every two hours. Some properties which appear for sale on this web site may subsequently have sold or may no longer be available. All information provided is deemed reliable but is not guaranteed and should be independently verified.
RMLS - Oregon data last updated at September 15, 2025, 5:39 PM PT
Real Estate IDX Powered by iHomefinder






