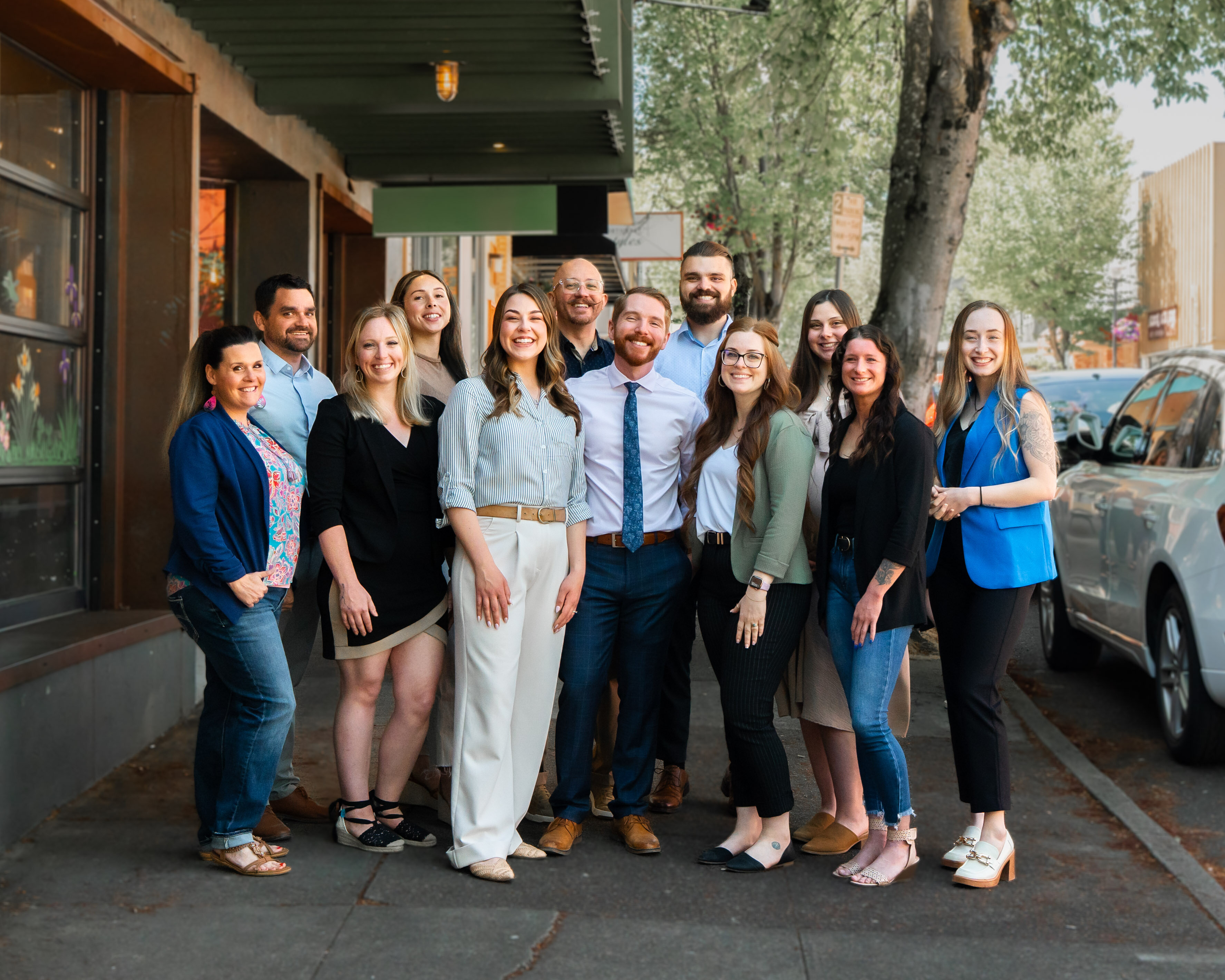1584 NW AVERY ST
Roseburg, OR 97471
$670,000
Beds: 4
Baths: 2 | 1
Sq. Ft.: 2,688
Type: House
This Listing Courtesy of Currieco Real Estate
Listing #132359181
PLEASE SEE ATTACHED VIDEO! Luxury living at its best with extraordinary views in this 4 Bedroom, 2 1/2 Bath, 2688 sf home, with a huge family room. This lovely home is located in the highly desirable Hucrest neighborhood, due to schools and close proximity to shopping, banking, hospital, park, golfing, the river, etc. There has been a plethora of upgrades done to this home which make it a very comfortable luxury home, including 2 new heat pumps for AC, new engineered retaining wall, hot water on demand, and new stainless steel appliances. The upgrades are described on the attached itemization. Enter the home and be greeted with the large pillars, the upstairs bridge, and open concept of the home. The family room has abundant room for a pool table or other toys and plenty of seating for a large group to enjoy. Enjoy a morning cup of coffee on the balcony outside of the primary bedroom. The attached primary bathroom features a large jetted tub, separate glass-enclosed shower, a large granite vanity, and an impressive walk-in closet. There are amazing beautiful views from this home looking over the city with the backdrop of the mountains, including amazing sunrises. The water feature in the back yard sets the mood for relaxing in the hot tub or enjoying gatherings or a BBQ on the covered patio with outdoor lighting. The black rot iron fencing and gate provides a feeling of security and beauty to the home. Don't miss the chance to view this lovely home and make it yours before it is gone.
Property Features
County: Douglas
Area: Douglas Co: NW Roseburg/inside Roseburg SD
Directions: I-5 Exit 127, W to Troost Street, L Troost, R Calkins, R Avery to address on left.
Interior: Ceiling Fan(s), Central Vacuum, Garage Door Opener, Granite, Hardwood Floors, High Ceilings, Jetted Tub, Laundry, Luxury Vinyl Plank
Primary Bedroom Description: SqFt: 195; Level: Upper; Features: Balcony, Closet Organizer, Ensuite, Jetted Tub, Walk in Closet, Walk-in Shower, Wall to Wall Carpet
Dining Room: SqFt: 130; Level: Main
Family Room Description: SqFt: 400; Level: Upper; Features: Fireplace Insert, Vinyl Floor, Wood Stove
Living Room: SqFt: 208; Level: Main
Kitchen Features: SqFt: 165; Level: Main; Features: Built-in Features, Dishwasher, Disposal, Eat Bar, Microwave, Free-Standing Range, Free-Standing Refrigerator, Granite, High Ceilings, Laminate Flooring
Has Fireplace: Yes
Num Fireplaces: 1
Fireplace Description: Gas
Heating: Forced Air
Heating Fuel: Electricity, Gas
Cooling: Central Air, Heat Pump
Water Heater: Gas, Tankless
Appliances: Dishwasher, Disposal, Free-Standing Range, Free-Standing Refrigerator, Granite, Instant Hot Water, Microwave, Pantry, Range Hood, Stainless Steel Appliance(s)
Basement: Crawl Space
Accessibility: Garage on Main, Walk-in Shower
Style: 2 Story, Craftsman
Stories: 2
Exterior Description: Cement Siding, Cultured Stone, Stone
Foundation: Concrete Perimeter
Roof: Composition, Shingle
Sewer: Public Sewer
Water: Public Water
Security Features: Security Gate, Security Lights, Security System, Secu
Parking Description: Driveway, RV Access/Parking
Has Garage: Yes
Garage/Parking Spaces: 2
Parking Spaces: 2
Lot Description: Level, Sloped
Lot Size: 10, 000 to 14, 999 SqFt
Lot Size in Acres: 0.28
Zoning: RS
Garage Description: Attached, Extra Deep, Oversized
Exterior Features: Covered Patio, Free-Standing Hot Tub, Porch, RV Parki
Road Surface: Paved
Has View: Yes
View Description: City, Mountain(s), Territorial
Windows Description: Double Pane Windows, Vinyl Frames
Elementary School: Hucrest
Jr High School: Fremont
High School: Roseburg
List Date: 06/17/2025
Property Condition: Resale
Property Subtype: Single Family Residence
Year Built: 2004
Status: Active
Tax Year: 2024
Tax Amount: $5,800.87
Green Certification: No
$ per month
Year Fixed. % Interest Rate.
| Principal + Interest: | $ |
| Monthly Tax: | $ |
| Monthly Insurance: | $ |
The content relating to real estate for sale on this web site comes in part from the IDX program of the RMLS™ of Portland, Oregon. Real estate listings held by brokerage firms other than Different Better Real Estate Inc. are marked with the RMLS™ logo, and detailed information about these properties includes the names of the listing brokers.
Listing content is copyright © 2025 RMLS™, Portland, Oregon.
IDX content is updated approximately every two hours. Some properties which appear for sale on this web site may subsequently have sold or may no longer be available. All information provided is deemed reliable but is not guaranteed and should be independently verified.
RMLS - Oregon data last updated at August 20, 2025, 3:43 AM PT
Real Estate IDX Powered by iHomefinder






