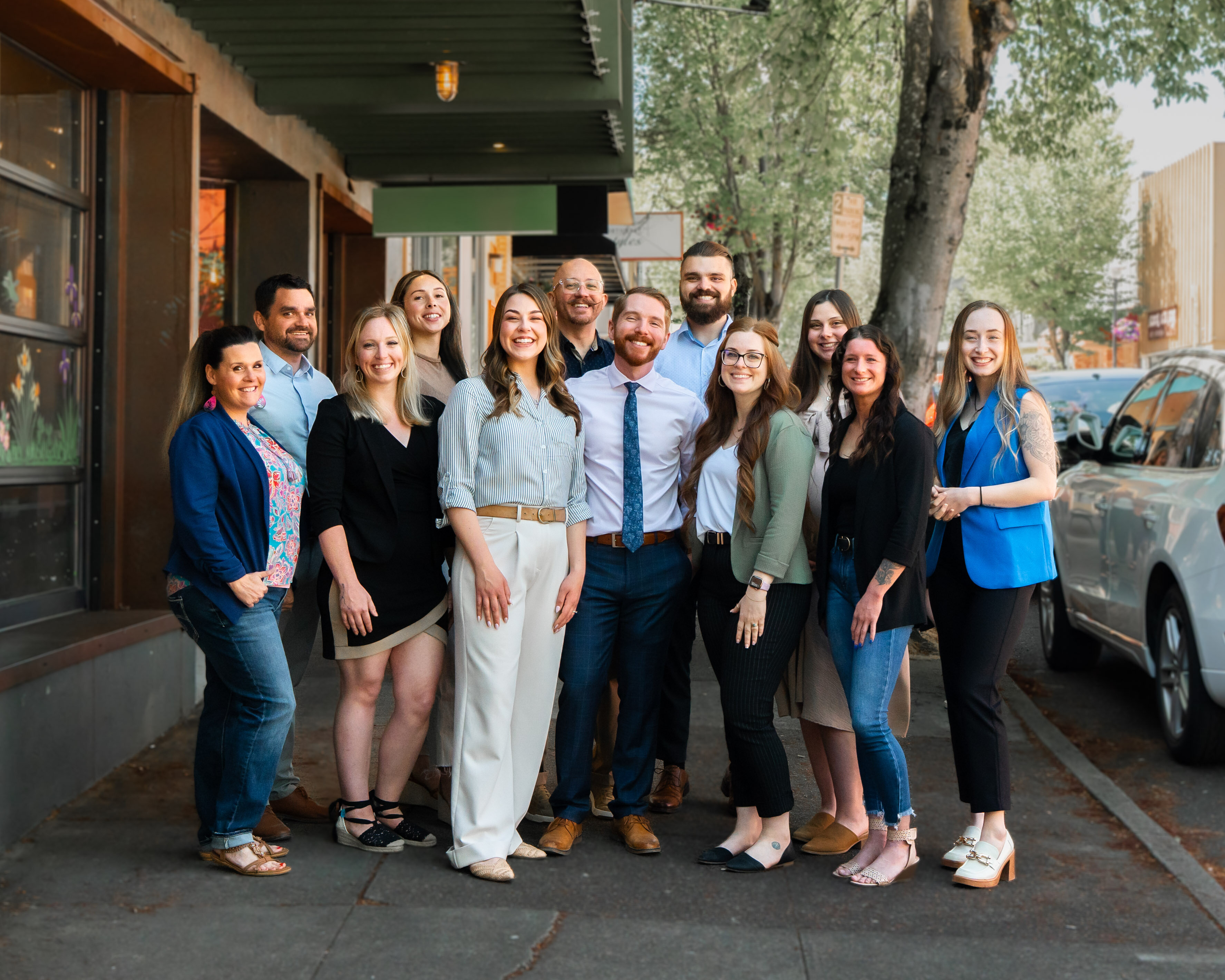1670 GROUSE BUTTE LN
Roseburg, OR 97470
$1,500,000
Beds: 4
Baths: 3
Sq. Ft.: 4,406
Type: Farm
This Listing Courtesy of RE/MAX Integrity
Listing #117792848
Beautiful 80+ acres with combination of farm and farm forest and an expansive Ag building for all your needs. The 1993 built 4-bedroom, 3-bathroom sits atop a mountain with gorgeous views off the 1000 sqt+ deck, living room, kitchen and primary bedroom. The front concrete steps are unique with a built-in wheelchair ramp. An open kitchen with granite counter tops and island, propane cooktop, walk-in pantry, stainless steel appliances, built-in oven and awe-inspiring views over apron sink. Tile flooring, new carpet and new LVP throughout. Informal and formal dining spaces, library area with included lit cabinets. An entertaining area with a wet bar that includes a sink, fridge and ample storage. Primary bedroom boasts a slider to the deck, woodstove, large soaking tub, and walk-in shower with beautiful tile. Double sinks, high ceilings and walk-in closet finish off the space.The laundry room is adjacent with cabinets and side entry. The bedrooms upstairs has a slider to the front of the house, the last bedroom has its own door to the second bathroom upstairs. A full bathroom includes a sink, toilet, tiled floors and walk-in shower.Downstairs is a fully functioning apartment! New LVP flooring, gas fireplace, new mini split and a full kitchen with double ovens, cooktop, sink and refrigerator. Though another door is the bedroom and then the bathroom with a 2-person jetted tub, sauna, steam shower, two sinks and an entrance to the garage. Additional storage and mechanical for the spring including the pump, UV filtration, central vacuum set up, water heater, regular filtration, and a water softener are also downstairs. The three-car garage and additional hobby room with a pellet stove is next to the additional covered parking for more cars or boats.80 acres with pasture, trees, a pond, poultry enclosures. 3 miles of side by side or horse trails. The Ag building includes a 1/2 bathroom, woodstove, power, and an office with a mini split.
Property Features
County: Douglas
Area: Douglas Co: Green District
Directions: Roberts Creek Road to Grouse Butte on Left
Interior: Central Vacuum, High Ceilings, Hookup Available, Jetted Tub, Luxury Vinyl Plank, Plumbed For Central Vacuum, Separate Living Quarters/Apartment/Aux Living Unit, Soaking Tub, Tile Floor, Wall to Wall Carpet, Water Purifier, Water Softener
Primary Bedroom Description: Level: Main; Features: Sliding Doors, High Ceilings, Sink, Soaking Tub, Suite, Walk in Closet, Walk-in Shower, Wall to Wall Carpet, Wood Stove
Dining Room: Level: Main
Family Room Description: Level: Main
Living Room: Level: Main
Kitchen Features: Level: Main; Features: Island, Pantry, Granite, Tile Floor
Has Fireplace: Yes
Num Fireplaces: 3
Fireplace Description: Propane, Wood Burning
Heating: Ductless, Heat Pump, Wood Stove
Heating Fuel: Electricity, Propane
Cooling: Heat Pump, Mini Split
Water Heater: Electricity
Appliances: Built-in Oven, Cooktop, Dishwasher, Granite, Island, Pantry, Plumbed For Ice Maker, Range Hood, Stainless Steel Appliance(s), Tile
Basement: Finished, Full Basement, Separate Living Quarters/Apartment/Aux Living Unit
Accessibility: Accessible Approach with Ramp, Accessible Hallway(s
Style: 2 Story
Stories: 2
Exterior Description: Cement Siding
Foundation: Concrete Perimeter
Roof: Composition
Sewer: Septic Tank
Water: Spring
Security Features: Security Gate, Security Lights
Parking Description: Carport, Off Street
Has Garage: Yes
Garage/Parking Spaces: 3
Parking Spaces: 3
Irrigation: Pond, Spring
Fencing: Barbed Wire, Electric, Mesh Fence
Is a Horse Property: Yes
Lot Description: Gated, Level, Pasture, Pond, Private Road, Trees
Lot Size: 50 to 99.99 Acres
Lot Size in Acres: 81.4
Possible Best Use: Cattle, Horses, Pasture, Pou
Zoning: FF, FG
Garage Description: Attached, Carport, Extra Deep
Exterior Features: Barn(s), Cross Fenced, Deck, Fenced, Outbuilding, Poult
Road Surface: Gravel
Has View: Yes
View Description: Mountain(s), Trees/Woods, Valley
Windows Description: Double Pane Windows
Elementary School: Green
Jr High School: Fremont
High School: Roseburg
List Date: 02/08/2025
Property Condition: Resale
Property Subtype: Single Family Residence
Year Built: 1993
Status: Active
Tax Year: 2024
Tax Amount: $3,629.36
Farm Description: Farm
Documents Available: Road Maintenance
Green Certification: No
$ per month
Year Fixed. % Interest Rate.
| Principal + Interest: | $ |
| Monthly Tax: | $ |
| Monthly Insurance: | $ |
The content relating to real estate for sale on this web site comes in part from the IDX program of the RMLS™ of Portland, Oregon. Real estate listings held by brokerage firms other than Different Better Real Estate Inc. are marked with the RMLS™ logo, and detailed information about these properties includes the names of the listing brokers.
Listing content is copyright © 2025 RMLS™, Portland, Oregon.
IDX content is updated approximately every two hours. Some properties which appear for sale on this web site may subsequently have sold or may no longer be available. All information provided is deemed reliable but is not guaranteed and should be independently verified.
RMLS - Oregon data last updated at August 2, 2025, 3:45 AM PT
Real Estate IDX Powered by iHomefinder






