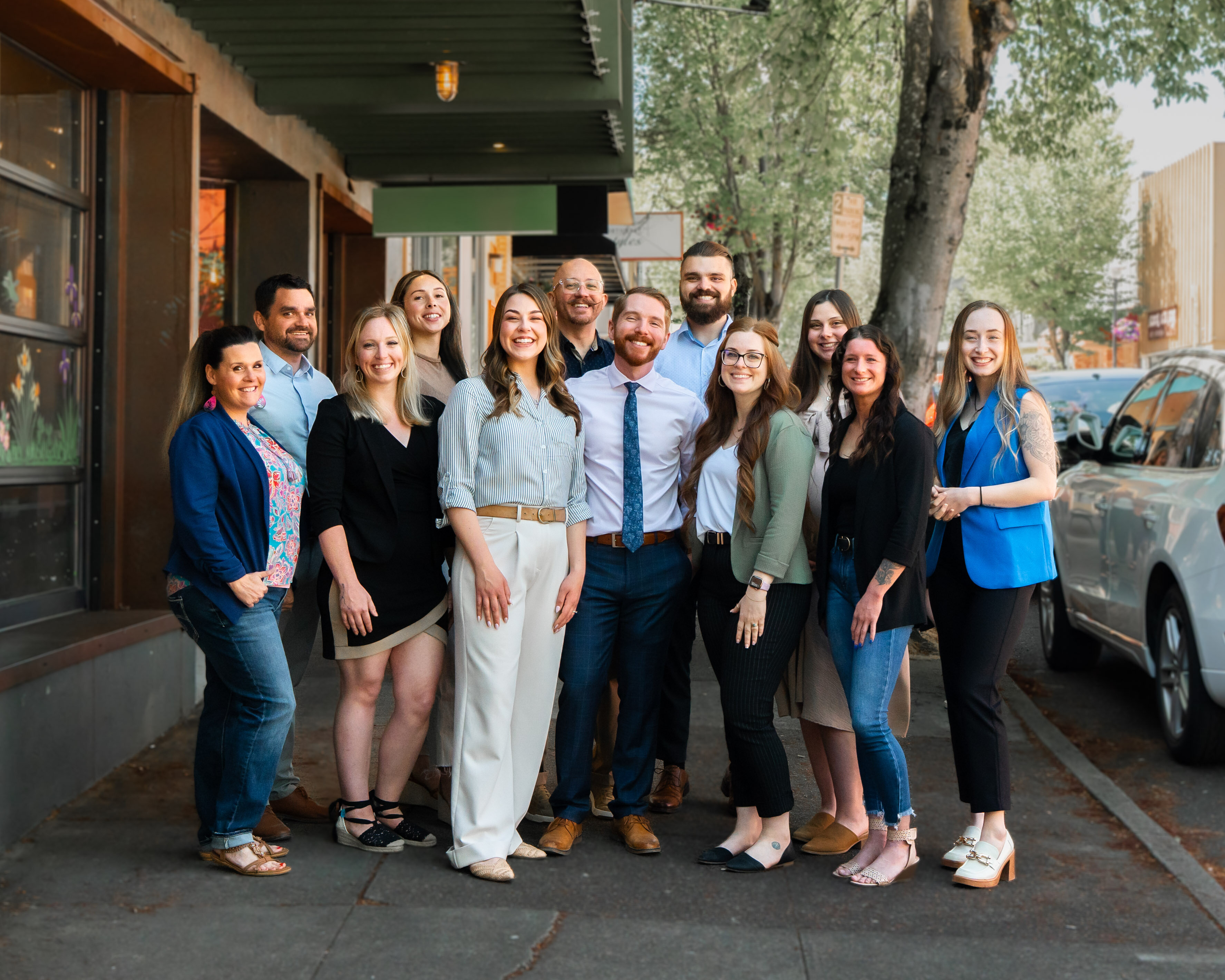1762 E FOURTH AVE
Sutherlin, OR 97479
$409,900
Beds: 3
Baths: 2
Sq. Ft.: 1,534
Type: House
This Listing Courtesy of The Neil Company Real Estate
Listing #730015573
Charming & Updated 3-Bedroom Home with Exceptional Outdoor Living & RV Parking/Hookup! Welcome to this beautifully maintained 3-bedroom, 2-bathroom home nestled in a quiet and friendly neighborhood. With fresh interior paint, brand new carpet, updated lighting throughout, and updated bathrooms, this home is move-in ready and filled with comfort and character. Step inside to discover vaulted ceilings, high windows that flood the space with natural light, and a stunning floor-to-ceiling wood-burning brick fireplace in the living room, accented by classic wood beams. The updated kitchen features granite countertops, Maple cabinetry with pullouts, new range hood, subway tile backsplash, and a durable tile floor--perfect for cooking and entertaining. The spacious primary suite offers direct access to a private covered patio, while a second covered patio off the family room creates ideal spaces for relaxing or entertaining year-round. The oversized 2-car garage and 3-car-wide driveway provide ample parking--including RV parking with water hook-ups. The private backyard is a true retreat! Enjoy a beautifully landscaped garden with a 32' grape arbor, blueberry and strawberry plants, herbs, a sun deck, a cozy fire pit, and even a perfect spot for a chicken coop and run. A tranquil water feature and two covered patios make it easy to enjoy the outdoor space in all seasons. Additional features include wiring for a whole-house generator and a welcoming courtyard entrance. This home blends comfort, functionality, and outdoor charm--perfect for anyone looking for a peaceful lifestyle with space to grow. Don't miss this rare opportunity--schedule your private showing today!
Property Features
County: Douglas
Area: Douglas Co: Sutherlin/north of Roseburg
Directions: I-5 Exit 136, east on Central, left on Jade, left on Fourth, to home on left
Interior: Ceiling Fan(s), Garage Door Opener, Granite, High Ceilings, Laundry, Tile Floor, Vaulted Ceiling(s), Wall to Wall Carpet
Primary Bedroom Description: Level: Main; Features: Patio, Sliding Doors, Ensuite, Tile Floor, Walk in Closet, Walk-in Shower, Wall to Wall Carpet
Dining Room: Level: Main
Family Room Description: Level: Main; Features: Ceiling Fan(s), Exterior Entry, Patio, Sliding Doors, Wall to Wall Carpet
Living Room: Level: Main; Features: Beamed Ceilings, Fireplace, High Ceilings, Vaulted Ceiling(s), Wall to Wall Carpet
Kitchen Features: Level: Main; Features: Eat Bar, Free-Standing Range, Granite, Tile Floor
Has Fireplace: Yes
Num Fireplaces: 1
Fireplace Description: Wood Burning
Heating: Ceiling, Heat Pump
Heating Fuel: Electricity
Cooling: Central Air, Heat Pump
Water Heater: Electricity, Tank
Appliances: Dishwasher, Disposal, Free-Standing Range, Granite, Range Hood, Stainless Steel Appliance(s)
Accessibility: Main Floor Bedroom w/Bath, One Level
Style: 1 Story, Ranch
Stories: 1
Exterior Description: Vinyl Siding
Roof: Composition
Sewer: Public Sewer
Water: Public Water
Parking Description: Driveway, RV Access/Parking
Has Garage: Yes
Garage/Parking Spaces: 2
Parking Spaces: 2
Lot Description: Level, Public Road
Lot Size: 7, 000 to 9, 999 SqFt
Lot Size in Acres: 0.2
Garage Description: Attached, Extra Deep, Oversized
Exterior Features: Covered Patio, Deck, Fenced, Fire Pit, Garden, Patio, Pu
Road Surface: Paved
Has View: Yes
View Description: Mountain(s), Trees/Woods, Valley
Windows Description: Double Pane Windows, Vinyl Frames
Elementary School: East Sutherlin
Jr High School: Sutherlin
High School: Sutherlin
List Date: 09/26/2025
Property Condition: Updated/Remodeled
Property Subtype: Single Family Residence
Year Built: 1979
Status: Active
Tax Year: 2024
Tax Amount: $2,766.91
Green Certification: No
$ per month
Year Fixed. % Interest Rate.
| Principal + Interest: | $ |
| Monthly Tax: | $ |
| Monthly Insurance: | $ |
The content relating to real estate for sale on this web site comes in part from the IDX program of the RMLS™ of Portland, Oregon. Real estate listings held by brokerage firms other than Different Better Real Estate Inc. are marked with the RMLS™ logo, and detailed information about these properties includes the names of the listing brokers.
Listing content is copyright © 2025 RMLS™, Portland, Oregon.
IDX content is updated approximately every two hours. Some properties which appear for sale on this web site may subsequently have sold or may no longer be available. All information provided is deemed reliable but is not guaranteed and should be independently verified.
RMLS - Oregon data last updated at October 5, 2025, 3:37 PM PT
Real Estate IDX Powered by iHomefinder






