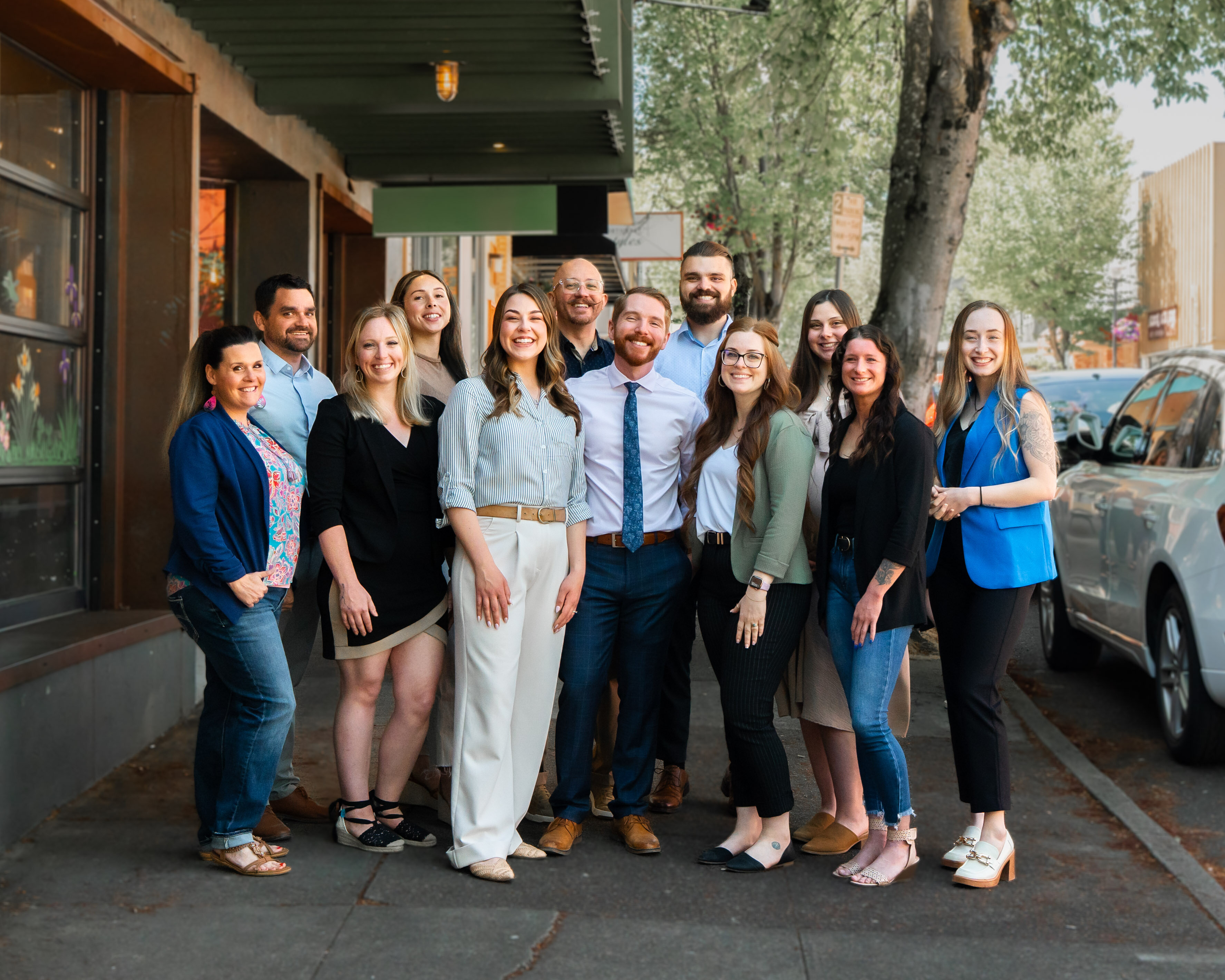282 REDTAIL RIDGE LN
Roseburg, OR 97471
$829,000
Beds: 4
Baths: 2 | 1
Sq. Ft.: 2,579
Type: House
This Listing Courtesy of Stellar Realty Northwest
Listing #111582255
Beautiful one-level home with incredible views!! If you are looking for a home with privacy, space, and jaw dropping valley views from almost every window, look no further. Every inch of this home was made to stretch out, slow down, and take it all in. Wide windows flood the home with light while the high ceilings stretch overhead. Inside you will find a split-room layout, two living areas, and a fourth bedroom with built-ins that would make for a fantastic office. The kitchen has everything you need for everyday cooking or full on entertaining with double ovens, warming drawers, an island with an eat bar, cooktop, and even an indoor grill. Not to mention granite counters, a pantry, ice maker, and more. The primary suite feels like its own retreat with access to the deck with views, an en-suite bathroom with tub, shower, double sinks, and a walk-in closet. Other indoor features include central vacuum system, heating and cooling year-round, a pellet stove for extra coziness, a formal dining room plus breakfast dining by the kitchen, and more. Outside, it gets even better with a gorgeous property, multiple decks, a 3-car attached garage, RV/boat shop, a shed for storage or tinkering, and more. Enjoy the peace and privacy of your own gated entry on this mostly fenced property spanning over 5 acres, complete with Umpqua Basin Water, DFN high-speed internet, and a convenient location just 10 minutes from Garden Valley. This is one you will have to see to believe. Call for your showing today!
Property Features
County: Douglas
Area: Douglas Co: NW Roseburg/inside Roseburg SD
Directions: DO NOT USE GPS - Garden Valley > R on Kline, R on Moorea > L on Redtail Ridge > Stay Left
Interior: Central Vacuum, Granite, High Ceilings, Laundry, Soaking Tub, Tile Floor, Wall to Wall Carpet
Primary Bedroom Description: Level: Main
Family Room Description: Level: Main; Features: Pellet Stove, Wall to Wall Carpet
Living Room: Level: Main
Kitchen Features: Level: Main; Features: Built-in Range, Dishwasher, Trash Compactor, Double Oven, Free-Standing Refrigerator, Granite, Indoor Grill, Tile Floor
Association Amenities: Gated, Road Maintenance
Has Fireplace: Yes
Num Fireplaces: 1
Fireplace Description: Pellet Stove
Heating: Forced Air
Heating Fuel: Electricity
Cooling: Heat Pump
Water Heater: Electricity, Tank
Appliances: Appliance Garage, Built-in Range, Dishwasher, Double Oven, Free-Standing Refrigerator, Granite, Indoor Grill, Tile, Trash Compactor
Basement: Crawl Space
Accessibility: Built-in Lighting, Garage on Main, Main Floor Bedroo
Style: 1 Story
Stories: 1
Exterior Description: Vinyl Siding
Foundation: Concrete Perimeter
Roof: Composition
Sewer: Sand Filtered, Septic Tank
Water: Community, Private
Security Features: Security Gate
Parking Description: Driveway, RV Access/Parking
Has Garage: Yes
Garage/Parking Spaces: 3
Parking Spaces: 3
Lot Description: Gated, Level, Sloped, Trees
Lot Size: 5 to 6.99 Acres
Lot Size in Acres: 5.05
Zoning: SR
Garage Description: Attached
Exterior Features: Deck, Fenced, Outbuilding, Porch, Private Road, RV Park
Road Surface: Gravel
Has View: Yes
View Description: Mountain(s), Valley, Vineyard
Windows Description: Double Pane Windows, Vinyl Frames
Elementary School: Hucrest
Jr High School: Joseph Lane
High School: Roseburg
List Date: 09/03/2025
Property Condition: Resale
Property Subtype: Single Family Residence
Year Built: 1993
Status: Active
HOA Fee: $718
HOA Frequency: Annually
Tax Year: 2024
Tax Amount: $6,062.72
Green Certification: No
$ per month
Year Fixed. % Interest Rate.
| Principal + Interest: | $ |
| Monthly Tax: | $ |
| Monthly Insurance: | $ |
The content relating to real estate for sale on this web site comes in part from the IDX program of the RMLS™ of Portland, Oregon. Real estate listings held by brokerage firms other than Different Better Real Estate Inc. are marked with the RMLS™ logo, and detailed information about these properties includes the names of the listing brokers.
Listing content is copyright © 2026 RMLS™, Portland, Oregon.
IDX content is updated approximately every two hours. Some properties which appear for sale on this web site may subsequently have sold or may no longer be available. All information provided is deemed reliable but is not guaranteed and should be independently verified.
RMLS - Oregon data last updated at February 6, 2026, 9:25 AM PT
Real Estate IDX Powered by iHomefinder






