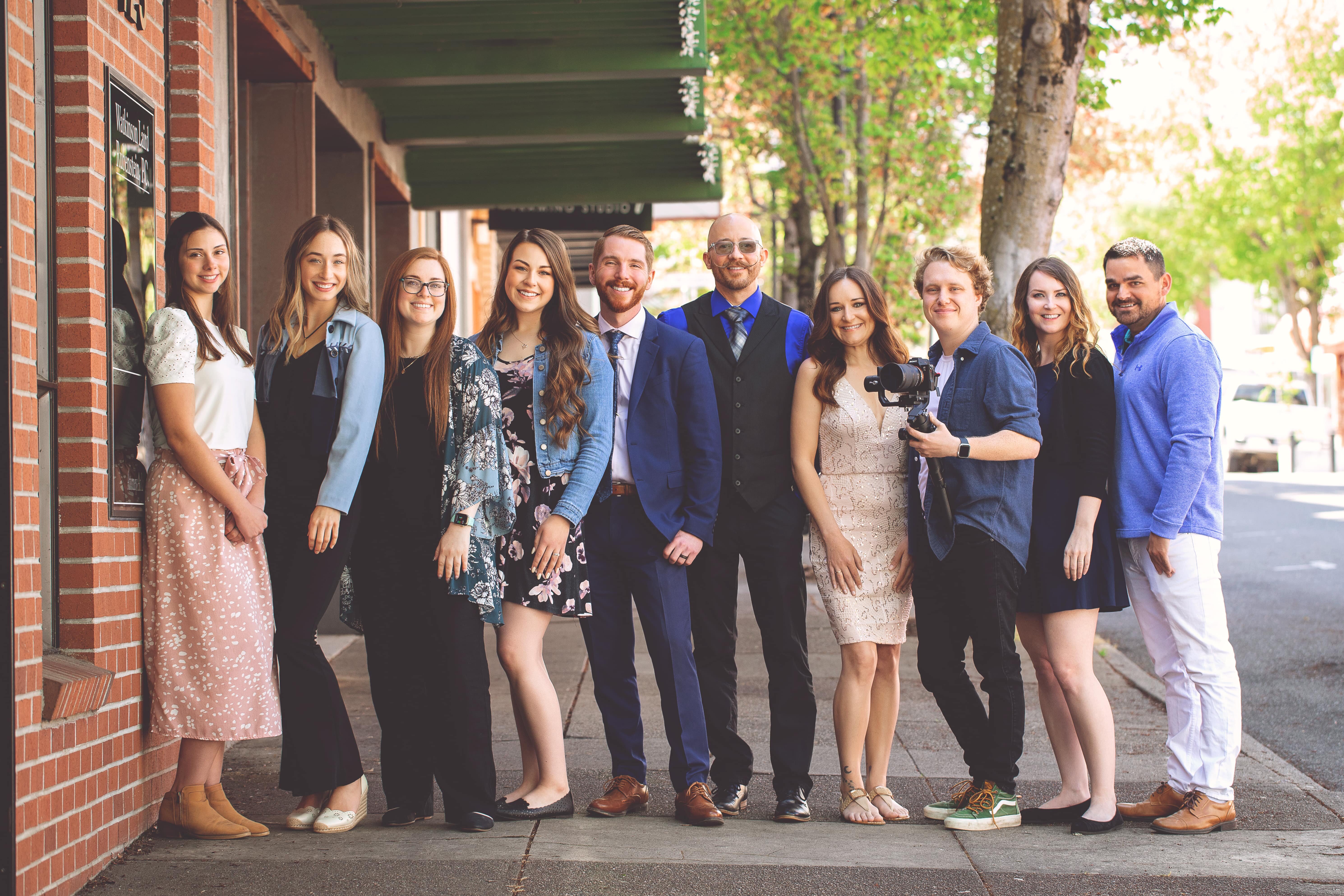Open House: Jun 28, 2025, 12:30 PM - 2:00 PM
Remarks: Gorgeous home on 5 fenced, gated acres! Hand-plastered walls, BARN for animals or RV/boat. Highly desirable Fisher Rd neighborhood, just feet from the North Umpqua River! High end appliances, 4 bedrooms, including 2nd primary suite, plus office, media room
Directions: West on Garden Valley, right on Fisher Rd, approx 3 miles to gated property on right
3181 FISHER RD
Roseburg, OR 97471
$1,070,000
Beds: 4
Baths: 4 | 1
Sq. Ft.: 4,804
Type: House
This Listing Courtesy of The Neil Company Real Estate
Listing #517147298
This gated 5.05-acre estate, located near Roseburg Country Club and the North Umpqua River, offers over 4,800 sq ft of living space and is just 9 minutes from town. With endless potential, the property features 4 bedrooms, 4.5 baths, an office, media room, and an expansive 600+ sq ft family room. The soaring 20-foot ceilings and numerous skylights flood the space with natural light, while a striking floor-to-ceiling rock gas fireplace adds a cozy touch. The chef's kitchen is equipped with a Wolf gas range, Subzero refrigerator, built-in desk, and a butler's pantry with a half bath. The dining room is charming, featuring a window seat with built-ins and a sliding door leading to the covered back porch. The main floor offers a primary en-suite with a gas fireplace and direct access to the back porch, along with a second bedroom and a spacious office with French doors. Upstairs, you'll find another primary en-suite, a fourth bedroom, a fourth full bathroom, a media room, and a large 35x18 family room above the two-car garage. Don't miss the convenient laundry chute! The garage, plus a separate workshop, offers ample storage. Recent upgrades include the HVAC system and water heaters. LOW utility bills: ELECTRICITY ONLY ABOUT $20/MONTH due to solar/battery backup. The 36x40 barn, with two stalls and a hay loft, provides plenty of space for animals, chickens, or recreational vehicles. The property also boasts a fenced orchard, pond, and river irrigation rights, making it perfect for a variety of uses. Plus, a Husqvarna riding lawn mower is included!
Property Features
County: Douglas
Area: Douglas Co: NW Roseburg/inside Roseburg SD
Directions: West on Garden Valley, right on Fisher Rd, approx 3 miles to gated property on right
Interior: Ceiling Fan(s), Garage Door Opener, Granite, High Ceilings, Laundry, Skylight(s), Soaking Tub, Tile Floor, Vaulted Ceiling(s), Wall to Wall Carpet, Washer/Dryer
Primary Bedroom Description: Level: Main; Features: Bathroom, Exterior Entry, Fireplace, Patio, Double Sinks, Jetted Tub, Tile Floor, Walk in Closet, Walk-in Shower, Wall to Wall Carpet
Dining Room: Level: Main; Features: Bay Window, Built-in Features
Family Room Description: Level: Upper
Living Room: Level: Main; Features: Fireplace Insert, Loft, Patio, Skylight(s), Sliding Doors, High Ceilings, Laminate Flooring
Kitchen Features: Level: Main; Features: Built-in Features, Built-in Refrigerator, Island, Pantry, Patio, Sliding Doors, Free-Standing Range, Granite
Has Fireplace: Yes
Num Fireplaces: 2
Fireplace Description: Gas, Insert
Heating: Forced Air
Heating Fuel: Electricity, Gas
Cooling: Central Air
Water Heater: Gas
Appliances: Appliance Garage, Built-in Refrigerator, Butler's Pantry, Disposal, Free-Standing Gas Range, Granite, Island, Pantry, Range Hood, Stainless Steel Appliance(s)
Basement: Crawl Space
Accessibility: Accessible Doors, Caregiver Quarters, Garage on Main
Style: Custom Style
Stories: 2
Exterior Description: Cement Siding, Lap Siding
Foundation: Concrete Perimeter
Roof: Composition
Sewer: Sand Filtered
Water: Public Water
Parking Description: Driveway, RV Access/Parking
Has Garage: Yes
Garage/Parking Spaces: 2
Parking Spaces: 2
Lot Description: Gated, Level, Pasture, Pond, Private
Lot Size: 5 to 6.99 Acres
Lot Size in Acres: 5.05
Zoning: 5R
Garage Description: Attached, Extra Deep, Oversized
Exterior Features: Barn(s), Covered Patio, Fenced, Garden, Outbuilding, Po
Road Surface: Paved
Waterfront Description: Other
Has Waterfront: Yes
Has View: Yes
View Description: Mountain(s), Pond, Trees/Woods
Windows Description: Double Pane Windows, Vinyl Frames
Elementary School: Melrose
Jr High School: Fremont
High School: Roseburg
List Date: 03/13/2025
Property Condition: Updated/Remodeled
Property Subtype: Single Family Residence
Year Built: 2000
Status: Active
Tax Year: 2024
Tax Amount: $6,489.58
Green Certification: No
$ per month
Year Fixed. % Interest Rate.
| Principal + Interest: | $ |
| Monthly Tax: | $ |
| Monthly Insurance: | $ |
The content relating to real estate for sale on this web site comes in part from the IDX program of the RMLS™ of Portland, Oregon. Real estate listings held by brokerage firms other than Different Better Real Estate Inc. are marked with the RMLS™ logo, and detailed information about these properties includes the names of the listing brokers.
Listing content is copyright © 2025 RMLS™, Portland, Oregon.
IDX content is updated approximately every two hours. Some properties which appear for sale on this web site may subsequently have sold or may no longer be available. All information provided is deemed reliable but is not guaranteed and should be independently verified.
RMLS - Oregon data last updated at June 16, 2025, 5:38 PM PT
Real Estate IDX Powered by iHomefinder






