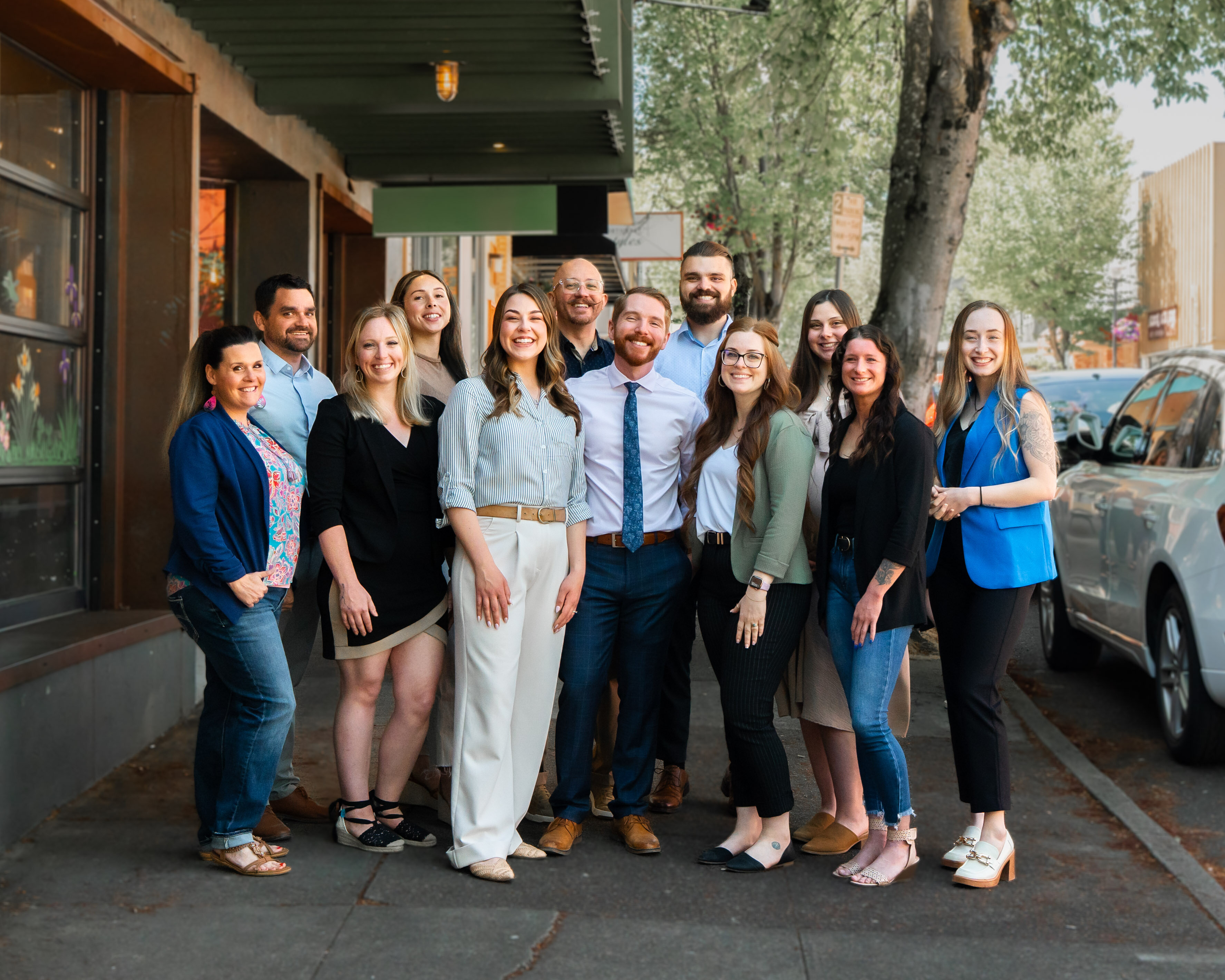325 BEALS CREEK RD
Canyonville, OR 97417
$1,700,000
Beds: 3
Baths: 2
Sq. Ft.: 2,860
Type: House
This Listing Courtesy of RE/MAX Integrity
Listing #512551652
This working Ranch is an Oregon Valley Sanctuary all it own. This exceptional custom-built ranch home sits on approximately 357 acres and is nestled in a valley with panoramic views of the hills, sunrise and sunset. Built in 1994, this one-owner home blends rustic charm with modern comfort. Grand 24' ceilings with a floor-to-ceiling river rock fireplace, and large windows that flood the living area with natural light while framing scenic views. The warmth of the fire and panoramic views are sure to warm the soul at anytime of the year. The kitchen boast a Gourmet Wolf propane stove, island, granite countertops and tile flooring. Upstairs you will find a large area to make into your game room, office, workout or entertainment area. There are two bedrooms, a bath and an office with plenty of storage throughout. Located on the main floor is the primary bedroom with a walk-in closet. From the primary bedroom you can enjoy your own private entrance to the solarium that hosts a hot tub for relaxation and enjoyment with views of the hills. The large two car garage offers lots of room for parking with an additional storage room, a covered carport, and room for RV parking. A solid concrete floor ADU has a private bath, kitchenette and ductless system. Make this studio yours for your next project, guest quarters or hobby room. A three bay machine shed with an enclosed one bay shop with 220W, two stalls with matts, tack room and grain room. Above the stalls and tack room there is ample room for storing hay or whatever you may need to stay dry. An approximately 100X200 arena with roping chute and catch pens sits down by a year round creek. Property is fenced for cattle and goats. A barn for the goats sits on the west end of the property. Currently there are approximately 250 goats and a handful of cows.
Property Features
County: Douglas
Area: Douglas Co: Myrtle Creek/S&SE of Roseburg to Ti
Directions: I-5 to Canyonville, S on Main, L on Tiller Trail Hwy, R Shively Creek, R on Beals Creek
Interior: Central Vacuum, High Ceilings, Separate Living Quarters/Apartment/Aux Living Unit, Tile Floor, Wall to Wall Carpet
Primary Bedroom Description: Level: Main; Features: Exterior Entry, Double Sinks, Walk in Closet, Walk-in Shower, Wall to Wall Carpet
Dining Room: Level: Main
Living Room: Level: Main; Features: Built-in Features, Fireplace, High Ceilings, Wall to Wall Carpet
Kitchen Features: Level: Main; Features: Dishwasher, Garden Window(s), Island, Pantry
Has Fireplace: Yes
Num Fireplaces: 1
Fireplace Description: Wood Burning
Heating: Heat Pump
Heating Fuel: Electricity
Cooling: Heat Pump
Water Heater: Electricity
Appliances: Dishwasher, Disposal, Free-Standing Gas Range, Free-Standing Refrigerator, Granite, Instant Hot Water, Island, Pantry, Range Hood, Tile
Basement: Crawl Space
Accessibility: Main Floor Bedroom w/Bath, Stair Lift, Utility Room
Style: 2 Story, Custom Style
Stories: 2
Exterior Description: Cedar
Foundation: Concrete Perimeter
Roof: Composition, Metal
Sewer: Standard Septic
Water: Spring
Parking Description: Carport
Has Garage: Yes
Garage/Parking Spaces: 2
Parking Spaces: 2
Lot Description: Hilly, Pasture, Private, Secluded
Lot Size: 5 to 6.99 Acres
Lot Size in Acres: 357.11
Zoning: FF
Garage Description: Attached
Exterior Features: Accessory Dwelling Unit, Arena, Barn(s), Deck, Fenced,
Road Surface: Gravel
Waterfront Description: Creek
Has Waterfront: Yes
Has View: Yes
View Description: Creek/Stream, Mountain(s), Valley
Windows Description: Double Pane Windows, Vinyl Frames
Elementary School: Days Creek
Jr High School: Days Creek
High School: Days Creek
List Date: 08/08/2025
Property Condition: Resale
Property Subtype: Single Family Residence
Year Built: 1994
Status: Active
Tax Year: 2024
Tax Amount: $3,423.92
Green Certification: No
$ per month
Year Fixed. % Interest Rate.
| Principal + Interest: | $ |
| Monthly Tax: | $ |
| Monthly Insurance: | $ |
The content relating to real estate for sale on this web site comes in part from the IDX program of the RMLS™ of Portland, Oregon. Real estate listings held by brokerage firms other than Different Better Real Estate Inc. are marked with the RMLS™ logo, and detailed information about these properties includes the names of the listing brokers.
Listing content is copyright © 2026 RMLS™, Portland, Oregon.
IDX content is updated approximately every two hours. Some properties which appear for sale on this web site may subsequently have sold or may no longer be available. All information provided is deemed reliable but is not guaranteed and should be independently verified.
RMLS - Oregon data last updated at February 27, 2026, 3:53 AM PT
Real Estate IDX Powered by iHomefinder






