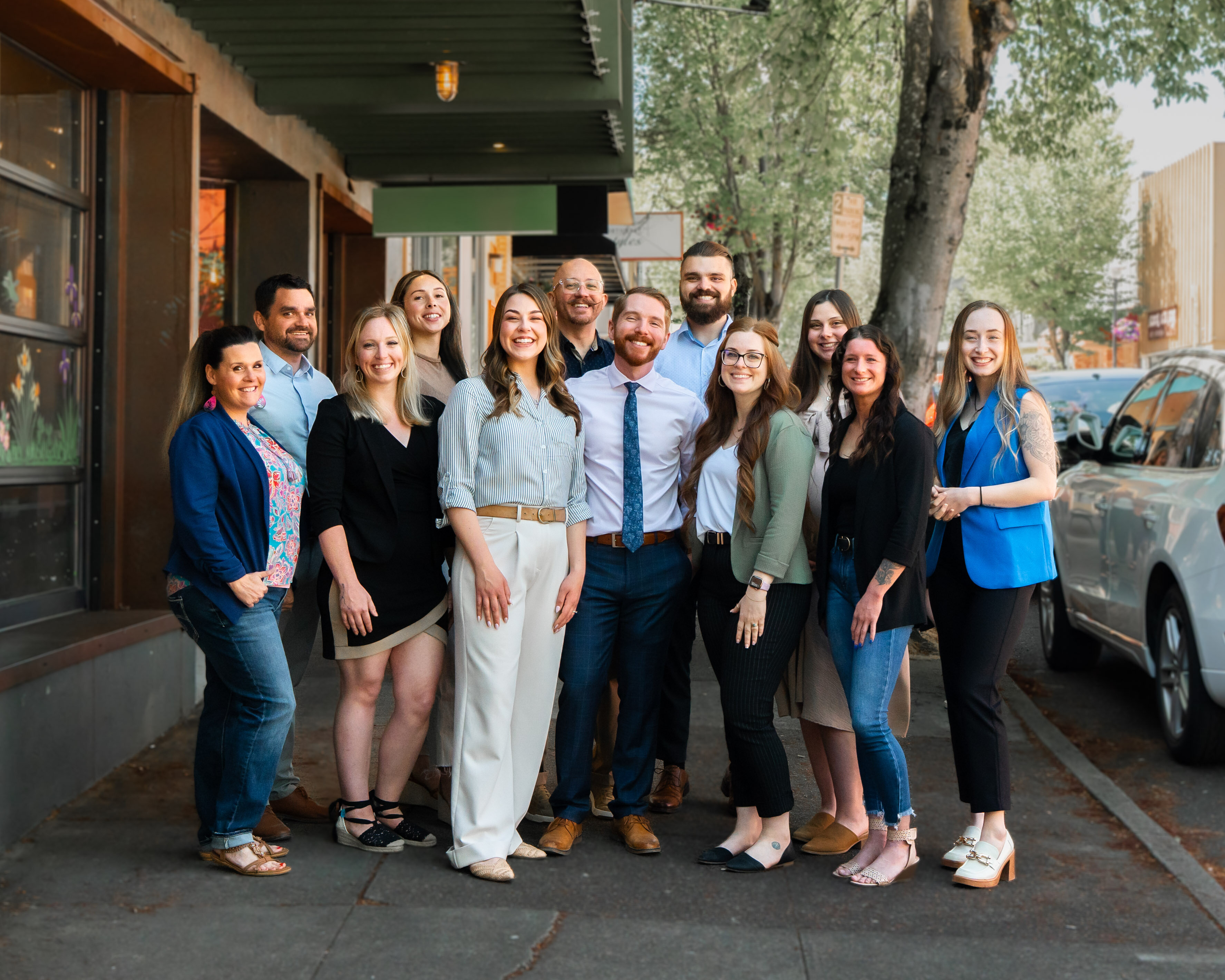3314 FISHER RD
Roseburg, OR 97471
$724,000
Beds: 4
Baths: 3
Sq. Ft.: 2,648
Type: House
This Listing Courtesy of Different Better Real Estate
Listing #113838746
Welcome to 3314 Fisher Rd, A rare slice of riverfront living with 4 bedrooms, 3 bathrooms, and 2,648 sq ft to call home. This split-level has so much to offer. The daylight basement comes with its own private entrance, full kitchenette, bedroom, bathroom, and living/dining space making it perfect for extended family, guests, or even rental income. Upstairs, the main living area is built for gathering. The kitchen centers around a massive 10x5 ft island with natural stone countertops, hickory oak cabinets, and stainless steel appliances. The open layout flows right into the dining and living areas with large 10ft vaulted ceilings, perfect for hosting. Step outside onto the 12x57 ft Trex deck and take in the incredible sunrise views over the North Umpqua River. With an under-deck drainage system, you gain extra covered storage or a 12x57ft patio space you can use year-round, practically doubling your outdoor living area. The primary suite features a tiled soaking tub, walk-in shower, walk-in closet, and private deck access. An oversized two-car garage has room for projects and storage, and there's even a shed with a roll-up door for tools, equipment, or toys. Between the garage and oversized driveway, you'll have space for six or more vehicles + RV parking with ease. This property has grandfathered water rights and irrigation already in place, keeping your lawn green and lush year-round is simple. Homes like this don't come on the market often. Schedule your showing and experience life on the river today!
Property Features
County: Douglas
Area: Douglas Co: NW Roseburg/inside Roseburg SD
Directions: Edenbower > Garden Valley > R to Old Garden Valley > R on Fisher > Home on Left
Interior: Ceiling Fan(s), Laundry, Luxury Vinyl Plank, Skylight(s), Vaulted Ceiling(s), Wall to Wall Carpet
Primary Bedroom Description: SqFt: 180; Level: Main; Features: Bathroom, Ceiling Fan(s), Deck, Exterior Entry, Bathtub, Soaking Tub, Walk in Closet, Walk-in Shower, Wall to Wall Carpet
Dining Room: SqFt: 121; Level: Main; Features: Deck, Exterior Entry, Fireplace, Sliding Doors, Vaulted Ceiling(s), Vinyl Floor
Family Room Description: SqFt: 360; Level: Lower; Features: Fireplace, Wall to Wall Carpet
Living Room: SqFt: 360; Level: Main; Features: Ceiling Fan(s), Skylight(s), Vaulted Ceiling(s), Wall to Wall Carpet
Kitchen Features: SqFt: 176; Level: Main; Features: Eat Bar, Island, Solid Surface Countertop, Vaulted Ceiling(s), Vinyl Floor
Has Fireplace: Yes
Num Fireplaces: 2
Fireplace Description: Wood Burning
Heating: Ductless, Mini Split
Heating Fuel: Electricity
Cooling: Mini Split
Appliances: Cook Island, Dishwasher, Island, Solid Surface Countertop
Basement: Finished, Full Basement
Style: 2 Story, Split
Stories: 2
Exterior Description: Lap Siding, Stone
Foundation: Slab
Roof: Composition
Sewer: Septic Tank
Water: Community
Parking Description: Driveway
Has Garage: Yes
Garage/Parking Spaces: 2
Parking Spaces: 2
Lot Description: Gentle Sloping, Level, Trees
Lot Size: 1 to 2.99 Acres
Lot Size in Acres: 1.4
Zoning: RR
Garage Description: Attached, Extra Deep, Tuck-Under
Exterior Features: Covered Patio, Deck, Tool Shed, Yard
Road Surface: Paved
Water Body: North Umpqua
Waterfront Description: River Front
Has Waterfront: Yes
Has View: Yes
View Description: River, Trees/Woods, Valley
Windows Description: Double Pane Windows, Vinyl Frames
Elementary School: Hucrest
Jr High School: Joseph Lane
High School: Roseburg
List Date: 09/22/2025
Property Condition: Resale
Property Subtype: Single Family Residence
Year Built: 1972
Status: Active
Tax Year: 2024
Tax Amount: $4,515.84
Green Certification: No
$ per month
Year Fixed. % Interest Rate.
| Principal + Interest: | $ |
| Monthly Tax: | $ |
| Monthly Insurance: | $ |
The content relating to real estate for sale on this web site comes in part from the IDX program of the RMLS™ of Portland, Oregon. Real estate listings held by brokerage firms other than Different Better Real Estate Inc. are marked with the RMLS™ logo, and detailed information about these properties includes the names of the listing brokers.
Listing content is copyright © 2025 RMLS™, Portland, Oregon.
IDX content is updated approximately every two hours. Some properties which appear for sale on this web site may subsequently have sold or may no longer be available. All information provided is deemed reliable but is not guaranteed and should be independently verified.
RMLS - Oregon data last updated at November 29, 2025, 7:20 AM PT
Real Estate IDX Powered by iHomefinder






