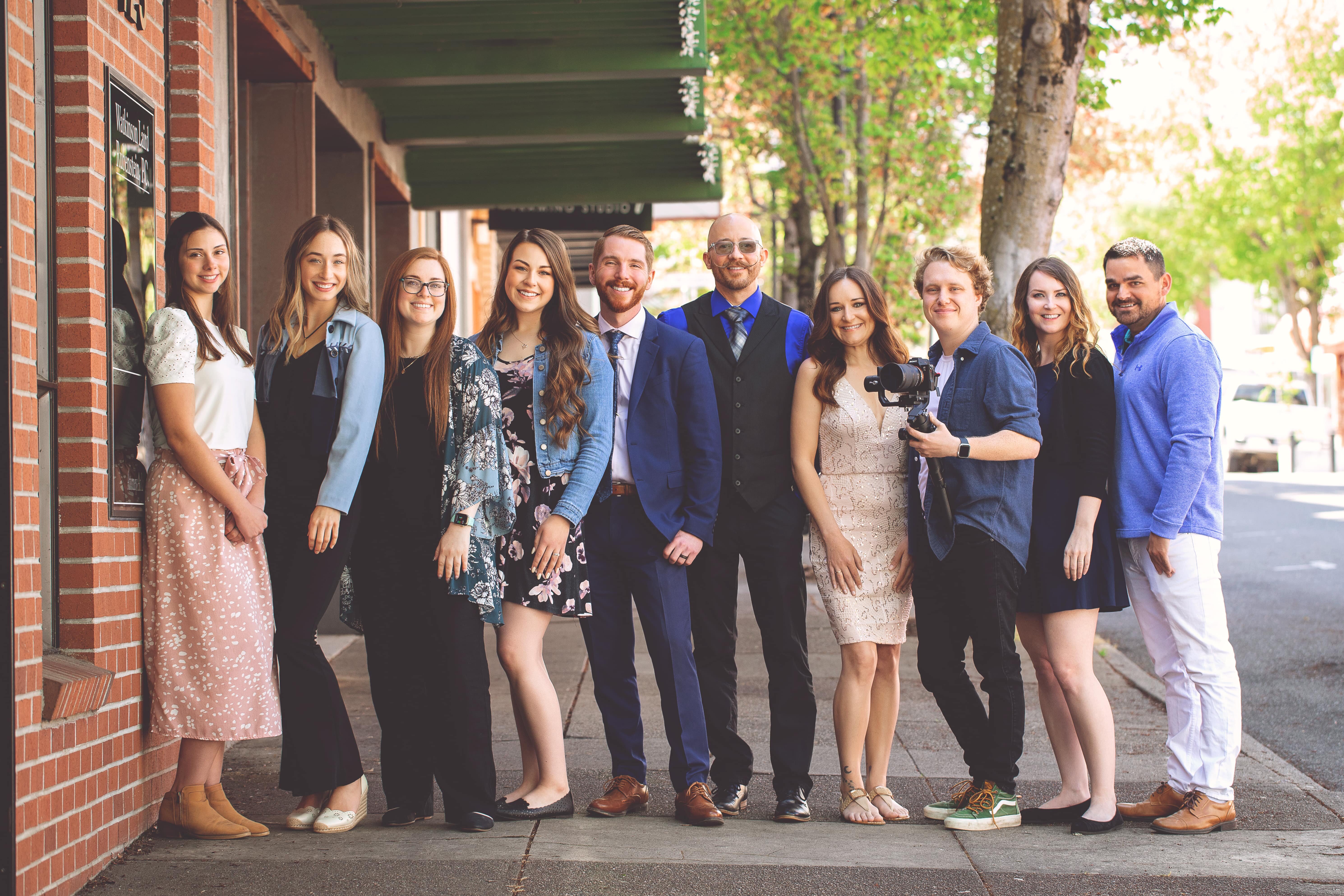401 SUNNYSIDE DR
Winston, OR 97496
$349,900
Beds: 3
Baths: 2
Sq. Ft.: 1,374
Type: House
This Listing Courtesy of Different Better Real Estate
Listing #758309548
Step into this charming 3-bedroom, 2-bathroom home, built in 2004, and perfectly situated on a quiet dead-end street on the outskirts of Winston?just moments from fresh fruits and vegetables at Brosi Sugartree Farms! This well-maintained, move-in-ready home boasts vaulted ceilings, warm laminate floors, and large windows that fill the living and dining areas with natural light and scenic views. The spacious primary suite features a walk-in closet and an en-suite bathroom with a walk-in shower for added convenience. The bright and functional kitchen offers ample cabinet storage and a breakfast bar?perfect for casual dining. Recent updates include newer vinyl flooring and modern fixtures in the kitchen and both bathrooms. Decorative light switch and outlet covers add a touch of charm throughout the home. Enjoy hosting meals and gatherings in the adjoining dining area, or step outside to the beautifully landscaped backyard, designed for low-maintenance care just one year ago. Raised garden beds provide a perfect space for those with a green thumb. Additional features include newer interior and exterior paint and white vinyl fencing, which enhances both privacy and curb appeal. Don't miss your chance to own this Winston gem! Schedule your private tour today and experience all this home has to offer.
Property Features
County: Douglas
Area: Douglas Co: Winston/southwest of Roseburg
Directions: Winston Main St to Jorgen St, R on Grape Ave, L on Tokay St, L on Sunnyside Dr to home
Interior: Ceiling Fan(s), Garage Door Opener, Laminate Flooring, Laundry, Tile Floor, Vaulted Ceiling(s), Vinyl Floor
Primary Bedroom Description: Level: Main; Features: Bathroom, Ceiling Fan(s), Laminate Flooring, Walk in Closet
Dining Room: Level: Main; Features: Exterior Entry, Sliding Doors, Laminate Flooring
Living Room: Level: Main; Features: Ceiling Fan(s), Closet, Laminate Flooring, Vaulted Ceiling(s)
Kitchen Features: Level: Main; Features: Dishwasher, Eat Bar, Microwave, Pantry, Vinyl Floor
Heating: Heat Pump
Heating Fuel: Electricity, Gas
Cooling: Heat Pump
Water Heater: Gas
Appliances: Dishwasher, Microwave, Pantry
Basement: Crawl Space
Style: 1 Story
Stories: 1
Exterior Description: Lap Siding, T-111 Siding
Foundation: Concrete Perimeter
Roof: Composition
Sewer: Public Sewer
Water: Public Water
Parking Description: Driveway, Off Street
Has Garage: Yes
Garage/Parking Spaces: 2
Parking Spaces: 2
Lot Description: Cul-de-sac, Gentle Sloping
Lot Size: 5, 000 to 6, 999 SqFt
Lot Size in Acres: 0.14
Zoning: RLA
Garage Description: Attached
Exterior Features: Deck, Fenced, Garden, Raised Beds, Yard
Road Surface: Paved
Has View: Yes
View Description: City, Valley
Windows Description: Vinyl Frames
Elementary School: McGovern
Jr High School: Winston
High School: Douglas
List Date: 03/01/2025
Property Condition: Resale
Property Subtype: Single Family Residence
Year Built: 2004
Status: Active
Tax Year: 2024
Tax Amount: $3,196.47
Green Certification: No
$ per month
Year Fixed. % Interest Rate.
| Principal + Interest: | $ |
| Monthly Tax: | $ |
| Monthly Insurance: | $ |
The content relating to real estate for sale on this web site comes in part from the IDX program of the RMLS™ of Portland, Oregon. Real estate listings held by brokerage firms other than Different Better Real Estate Inc. are marked with the RMLS™ logo, and detailed information about these properties includes the names of the listing brokers.
Listing content is copyright © 2025 RMLS™, Portland, Oregon.
IDX content is updated approximately every two hours. Some properties which appear for sale on this web site may subsequently have sold or may no longer be available. All information provided is deemed reliable but is not guaranteed and should be independently verified.
RMLS - Oregon data last updated at May 6, 2025, 1:29 PM PT
Real Estate IDX Powered by iHomefinder






