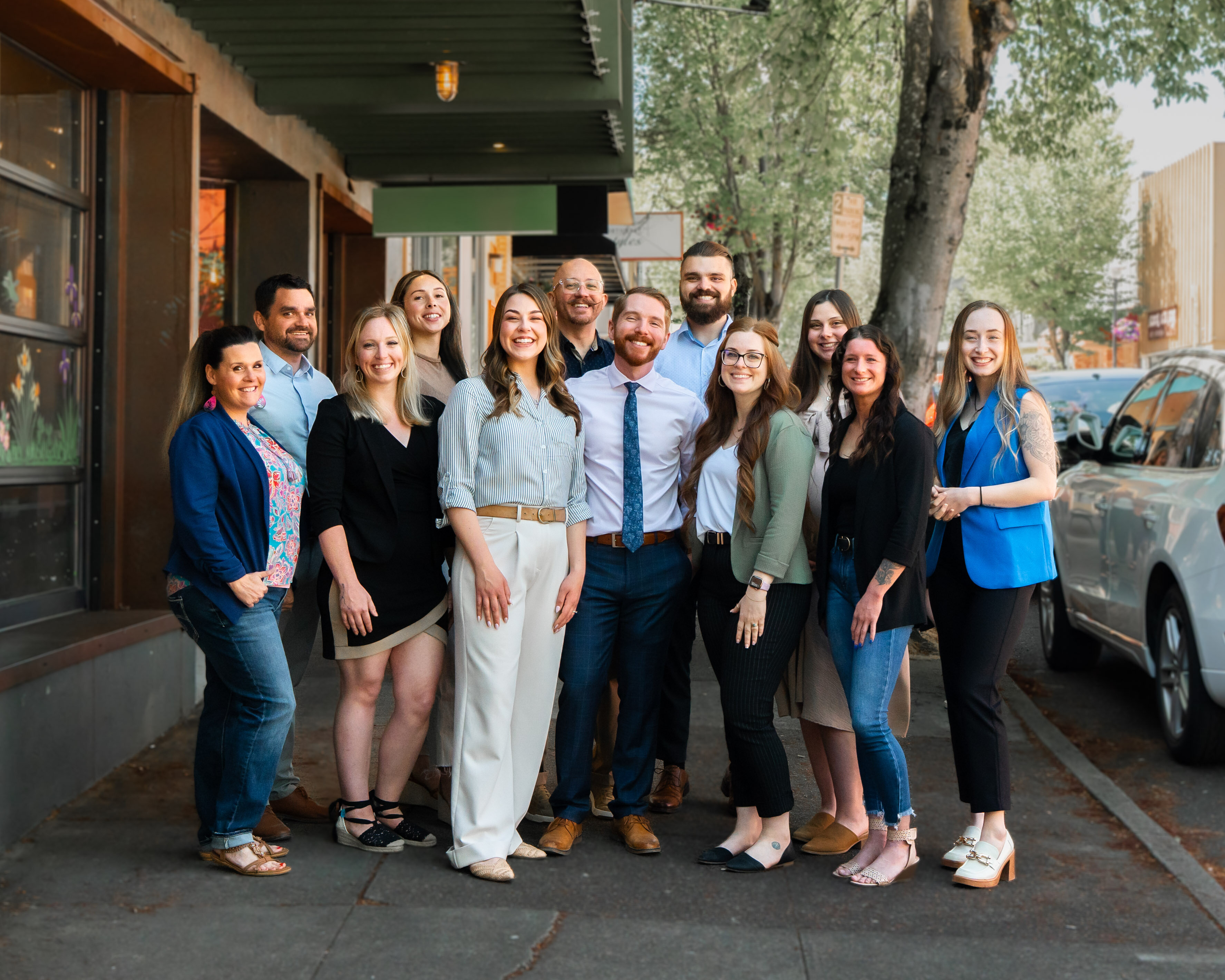4764 STONEFIELD CT
Florence, OR 97439
$594,500
Beds: 3
Baths: 2
Sq. Ft.: 1,794
Type: House
This Listing Courtesy of Different Better Real Estate
Listing #668002252
Tucked away in an up-and-coming neighborhood where new homes are still rising and being claimed, this 3-bedroom, 2-bathroom gem blends modern luxury with the timeless appeal of coastal living. Built in 2023 and offering 1,794 square feet of beautifully curated space, every detail has been designed with comfort and sophistication in mind. The kitchen is both functional and elegant--featuring gleaming quartz countertops, stainless steel appliances, and a walk-in pantry that anticipates your every need. Natural light pours in through generous windows, creating an airy, calming atmosphere throughout. Two of the bedrooms are finished with waterproof laminate flooring--a subtle yet smart upgrade for life near the coast. The primary suite offers a tranquil escape, complete with a spa-inspired bathroom and a walk-in closet that feels more boutique than basic. Outside, the 0.2-acre lot is fully fenced and thoughtfully designed. A built-in propane fire pit anchors the outdoor space--perfect for evenings spent under coastal skies. The attached garage includes a Level 2 Tesla Wall Connector, bringing modern-day convenience to your daily routine. Located just moments from the iconic Heceta Beach, 4764 Stonefield Ct offers a rare blend of privacy, style, and proximity to some of Florence's most breathtaking natural beauty. A fresh chapter of coastal luxury awaits--this is where it begins.
Property Features
County: Lane
Area: Lane Co: Florence Town
Directions: Rhododendron Drive, east onto Stonefield Ct. Home on south side of street.
Interior: Ceiling Fan(s), High Ceilings, Laminate Flooring, Laundry, Quartz, Vaulted Ceiling(s), Wall to Wall Carpet
Primary Bedroom Description: Level: Main; Features: Bathroom, Bathtub, Double Sinks, Laminate Flooring, Walk in Closet, Walk-in Shower, Wall to Wall Carpet
Dining Room: Level: Main; Features: Exterior Entry, Sliding Doors, Laminate Flooring
Living Room: Level: Main; Features: Ceiling Fan(s), Laminate Flooring, Vaulted Ceiling(s)
Kitchen Features: Level: Main; Features: Dishwasher, Microwave, Pantry, Laminate Flooring, Quartz, Vaulted Ceiling(s)
Heating: Forced Air
Heating Fuel: Electricity
Cooling: Central Air
Water Heater: Electricity
Appliances: Dishwasher, Island, Microwave, Pantry, Quartz
Basement: Crawl Space
Accessibility: One Level
Style: 1 Story
Stories: 1
Exterior Description: Lap Siding
Foundation: Concrete Perimeter
Roof: Composition
Sewer: Public Sewer
Water: Public Water
Parking Description: Driveway
Has Garage: Yes
Garage/Parking Spaces: 2
Parking Spaces: 2
Lot Description: Cul-de-sac, Gentle Sloping
Lot Size: 7, 000 to 9, 999 SqFt
Lot Size in Acres: 0.2
Zoning: MD
Garage Description: Attached
Exterior Features: Covered Patio, Fenced, Fire Pit, Garden, Yard
Road Surface: Paved
Has View: Yes
View Description: Trees/Woods, Valley
Windows Description: Vinyl Frames
Elementary School: Siuslaw
Jr High School: Siuslaw
High School: Siuslaw
List Date: 06/06/2025
Property Condition: Resale
Property Subtype: Single Family Residence
Year Built: 2023
Status: Active
HOA Fee: $200
HOA Frequency: Annually
Tax Year: 2024
Tax Amount: $3,125.18
Green Certification: No
$ per month
Year Fixed. % Interest Rate.
| Principal + Interest: | $ |
| Monthly Tax: | $ |
| Monthly Insurance: | $ |
The content relating to real estate for sale on this web site comes in part from the IDX program of the RMLS™ of Portland, Oregon. Real estate listings held by brokerage firms other than Different Better Real Estate Inc. are marked with the RMLS™ logo, and detailed information about these properties includes the names of the listing brokers.
Listing content is copyright © 2025 RMLS™, Portland, Oregon.
IDX content is updated approximately every two hours. Some properties which appear for sale on this web site may subsequently have sold or may no longer be available. All information provided is deemed reliable but is not guaranteed and should be independently verified.
RMLS - Oregon data last updated at October 8, 2025, 9:24 AM PT
Real Estate IDX Powered by iHomefinder






