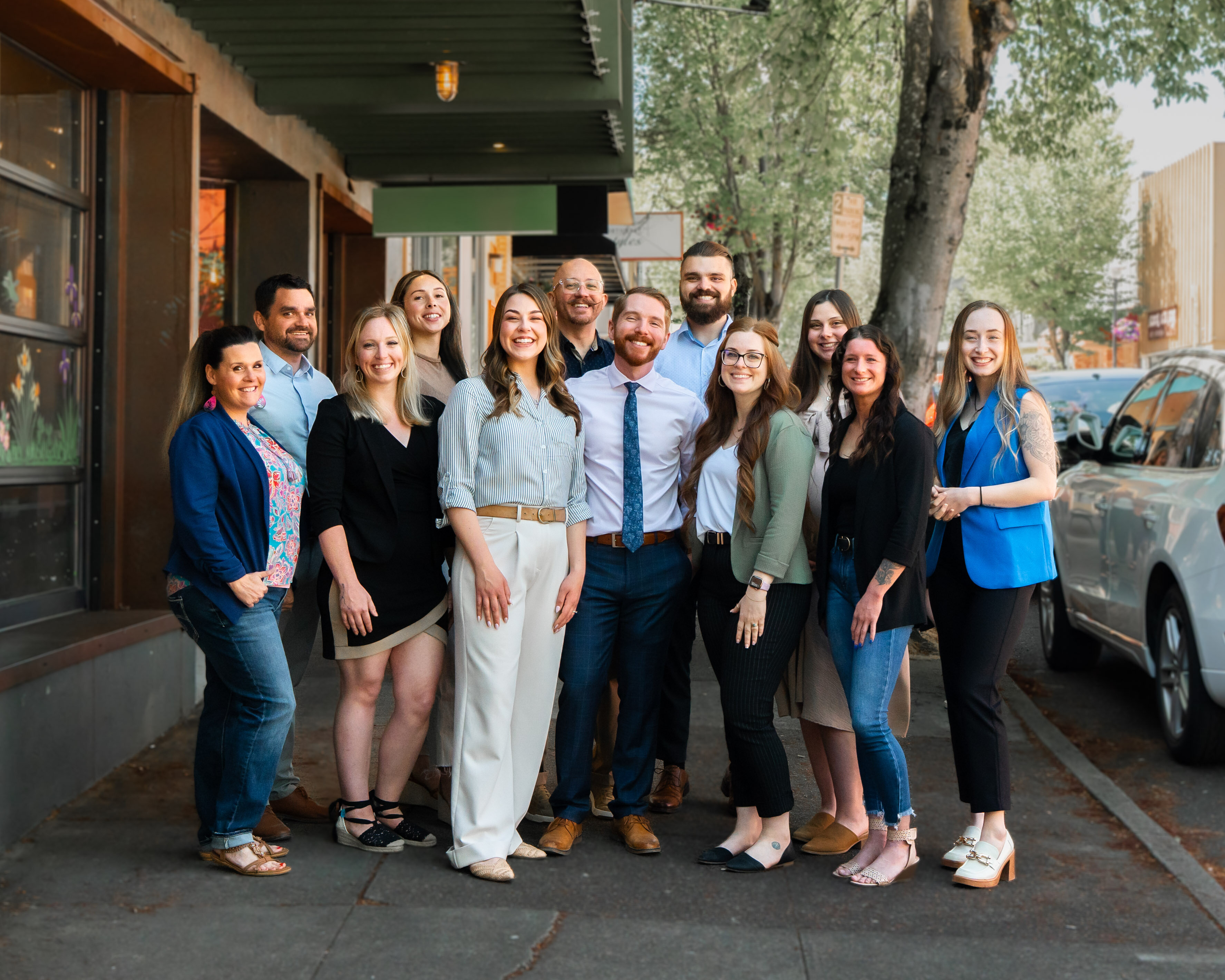509 JASMINE WAY
Roseburg, OR 97471
$1,289,900
Beds: 3
Baths: 2 | 2
Sq. Ft.: 3,371
Type: House
This Listing Courtesy of RE/MAX Integrity
Listing #172801051
Stunning very high-quality custom home completed in 2017, in the ever-desirable Callahan View Estates gated community in Melrose! Beautiful 6" wide plank quarter sawn white oak flooring flows throughout the main level of the home and into the great room with a wood burning stove set atop a reclaimed brick accent wall! The amazing gourmet kitchen features high-end, stainless-steel appliances, a 6 burner plus griddle Wolf range, Casa Esmerelda leathered granite countertops and custom cherry cabinets with seeded glass uppers. The main floor primary suite has gorgeous hardwood floors, walk-in closet, limestone tile, and spacious double shower! There are vertical grain Douglas Fir doors throughout, high end wood windows, and a 98% efficient HVAC! The large covered back patio has a nice view from the hot tub looking out on the peaceful and private yard that has raised garden beds with irrigation, Japanese maples, a variety of trees including Birches, Oak, Douglas Firs, Ponderosa Pines, and a variety of fruit trees. This property also includes a spacious 1,600 sq ft insulated and finished shop with half bath, wired for 220, automated high roll up doors, and is set up for a wood stove! Enjoy this fabulous very private property with mountain views and more! Call for your private tour today!
Property Features
County: Douglas
Area: Douglas Co: SW Roseburg/inside Roseburg SD
Directions: W on Garden Valley Blvd, L on Melrose Rd, L on Panorama, R on Jasmine home on L
Interior: Ceiling Fan(s), Garage Door Opener, Granite, Hardwood Floors, Laundry, Reclaimed Material, Skylight(s), Tile Floor, Wall to Wall Carpet
Primary Bedroom Description: Level: Main; Features: Ceiling Fan(s), Hardwood Floors, Shower, Walk in Closet
Dining Room: Level: Main; Features: Hardwood Floors
Living Room: Level: Main; Features: Hardwood Floors
Kitchen Features: Level: Main; Features: Dishwasher, Disposal, Gas Appliances, Hardwood Floors, Pantry, Double Oven, Free-Standing Range, Granite
Association Amenities: Commons, Gated
Has Fireplace: Yes
Num Fireplaces: 1
Fireplace Description: Wood Burning
Heating: Forced Air - 95+%
Heating Fuel: Electricity, Gas
Cooling: Central Air
Water Heater: Gas
Appliances: Dishwasher, Disposal, Double Oven, Free-Standing Gas Range, Granite, Pantry, Range Hood, Stainless Steel Appliance(s), Tile
Basement: Crawl Space, Partial Basement
Accessibility: Garage on Main, Main Floor Bedroom w/Bath, Utility R
Style: Custom Style
Stories: 2
Exterior Description: Cedar, Shake Siding
Foundation: Block, Slab, Stem Wall
Roof: Composition
Sewer: Septic Tank
Water: Community
Security Features: Security Gate
Parking Description: Driveway, RV Access/Parking
Has Garage: Yes
Garage/Parking Spaces: 2
Parking Spaces: 2
Lot Description: Gentle Sloping, Level
Lot Size: 5 to 6.99 Acres
Lot Size in Acres: 5
Zoning: 5R
Garage Description: Attached, Oversized
Exterior Features: Covered Patio, Fenced, Free-Standing Hot Tub, Outbuil
Road Surface: Paved
Has View: Yes
View Description: Mountain(s), Trees/Woods
Windows Description: Wood Frames
Elementary School: Melrose
Jr High School: Fremont
High School: Roseburg
List Date: 09/08/2025
Property Condition: Resale
Property Subtype: Single Family Residence
Year Built: 2015
Status: Active
HOA Fee: $1,100
HOA Frequency: Annually
Tax Year: 2024
Tax Amount: $6,222.26
Green Certification: No
$ per month
Year Fixed. % Interest Rate.
| Principal + Interest: | $ |
| Monthly Tax: | $ |
| Monthly Insurance: | $ |
The content relating to real estate for sale on this web site comes in part from the IDX program of the RMLS™ of Portland, Oregon. Real estate listings held by brokerage firms other than Different Better Real Estate Inc. are marked with the RMLS™ logo, and detailed information about these properties includes the names of the listing brokers.
Listing content is copyright © 2026 RMLS™, Portland, Oregon.
IDX content is updated approximately every two hours. Some properties which appear for sale on this web site may subsequently have sold or may no longer be available. All information provided is deemed reliable but is not guaranteed and should be independently verified.
RMLS - Oregon data last updated at January 25, 2026, 1:31 PM PT
Real Estate IDX Powered by iHomefinder






