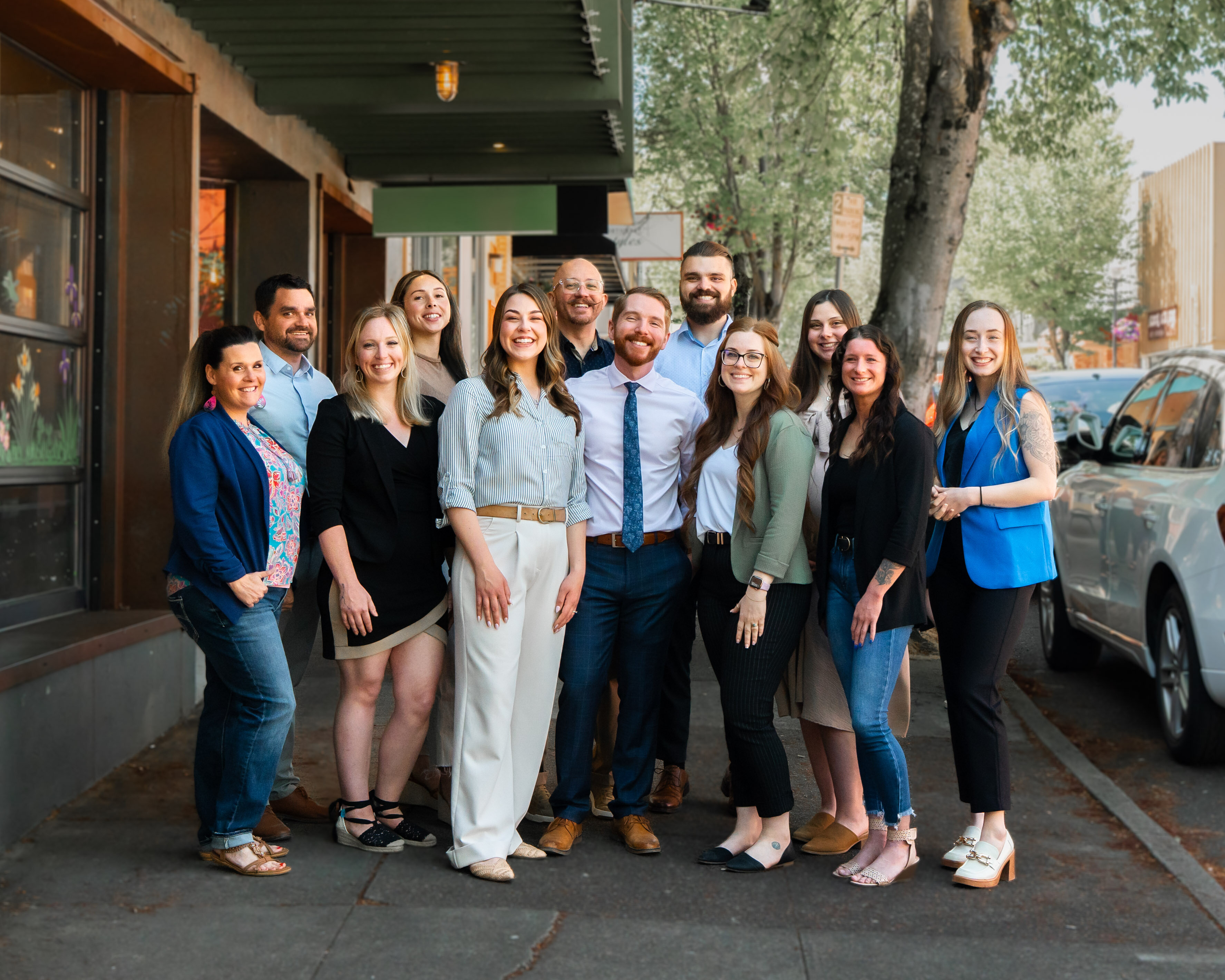5378 NESTUCCA CT
Salem, OR 97306
$390,000
Beds: 3
Baths: 2
Sq. Ft.: 1,410
Type: House
This Listing Courtesy of Different Better Real Estate
Listing #394265282
Welcome to this delightful 3-bedroom, 2-bathroom home nestled on a peaceful cul-de-sac in South Salem. Spanning 1,410 square feet, this residence offers a harmonious blend of comfort and functionality. Step inside to discover a spacious living area filled with natural light, creating an inviting atmosphere for both relaxation and entertaining. The well-appointed kitchen seamlessly connects to the dining area, making meal preparation and gatherings a breeze. The primary suite provides a serene escape with its en-suite bathroom, while two additional bedrooms offer versatility for family, guests, or a home office. Outside, the fully fenced 0.14-acre backyard is a private oasis, perfect for summer barbecues, gardening, or simply unwinding under the stars. The attached garage and extended driveway ensure ample parking and storage solutions. Situated in a friendly neighborhood with convenient access to local amenities, schools, and parks, this home combines tranquility with accessibility. Don't miss the opportunity to make this charming property your own. Schedule a private tour today and envision the possibilities!
Property Features
County: Marion
Area: Marion Co: South Salem
Directions: Skyline Rd S > Maplewood > Elmwood > Nestucca
Interior: Ceiling Fan(s), Laminate Flooring, Laundry, Vaulted Ceiling(s)
Primary Bedroom Description: Level: Main
Dining Room: Level: Main
Living Room: Level: Main
Kitchen Features: Level: Main
Has Fireplace: Yes
Num Fireplaces: 1
Fireplace Description: Gas
Heating: Heat Pump
Heating Fuel: Electricity
Cooling: None
Water Heater: Electricity
Appliances: Dishwasher, Range Hood, Tile
Basement: Crawl Space
Style: 1 Story
Stories: 1
Exterior Description: T-111 Siding
Foundation: Concrete Perimeter
Roof: Composition
Sewer: Public Sewer
Water: Public Water
Parking Description: Driveway
Has Garage: Yes
Garage/Parking Spaces: 2
Parking Spaces: 2
Lot Description: Gentle Sloping, Level
Lot Size: 5, 000 to 6, 999 SqFt
Lot Size in Acres: 0.14
Garage Description: Attached
Exterior Features: Deck, Fenced, Yard
Road Surface: Paved
Has View: Yes
View Description: Valley
Windows Description: Vinyl Frames
Elementary School: Liberty
Jr High School: Crossler
High School: Sprague
List Date: 05/22/2025
Property Condition: Resale
Property Subtype: Single Family Residence
Year Built: 1979
Status: Active
Tax Year: 2024
Tax Amount: $3,629.79
Green Certification: No
$ per month
Year Fixed. % Interest Rate.
| Principal + Interest: | $ |
| Monthly Tax: | $ |
| Monthly Insurance: | $ |
The content relating to real estate for sale on this web site comes in part from the IDX program of the RMLS™ of Portland, Oregon. Real estate listings held by brokerage firms other than Different Better Real Estate Inc. are marked with the RMLS™ logo, and detailed information about these properties includes the names of the listing brokers.
Listing content is copyright © 2025 RMLS™, Portland, Oregon.
IDX content is updated approximately every two hours. Some properties which appear for sale on this web site may subsequently have sold or may no longer be available. All information provided is deemed reliable but is not guaranteed and should be independently verified.
RMLS - Oregon data last updated at August 30, 2025, 5:44 PM PT
Real Estate IDX Powered by iHomefinder






