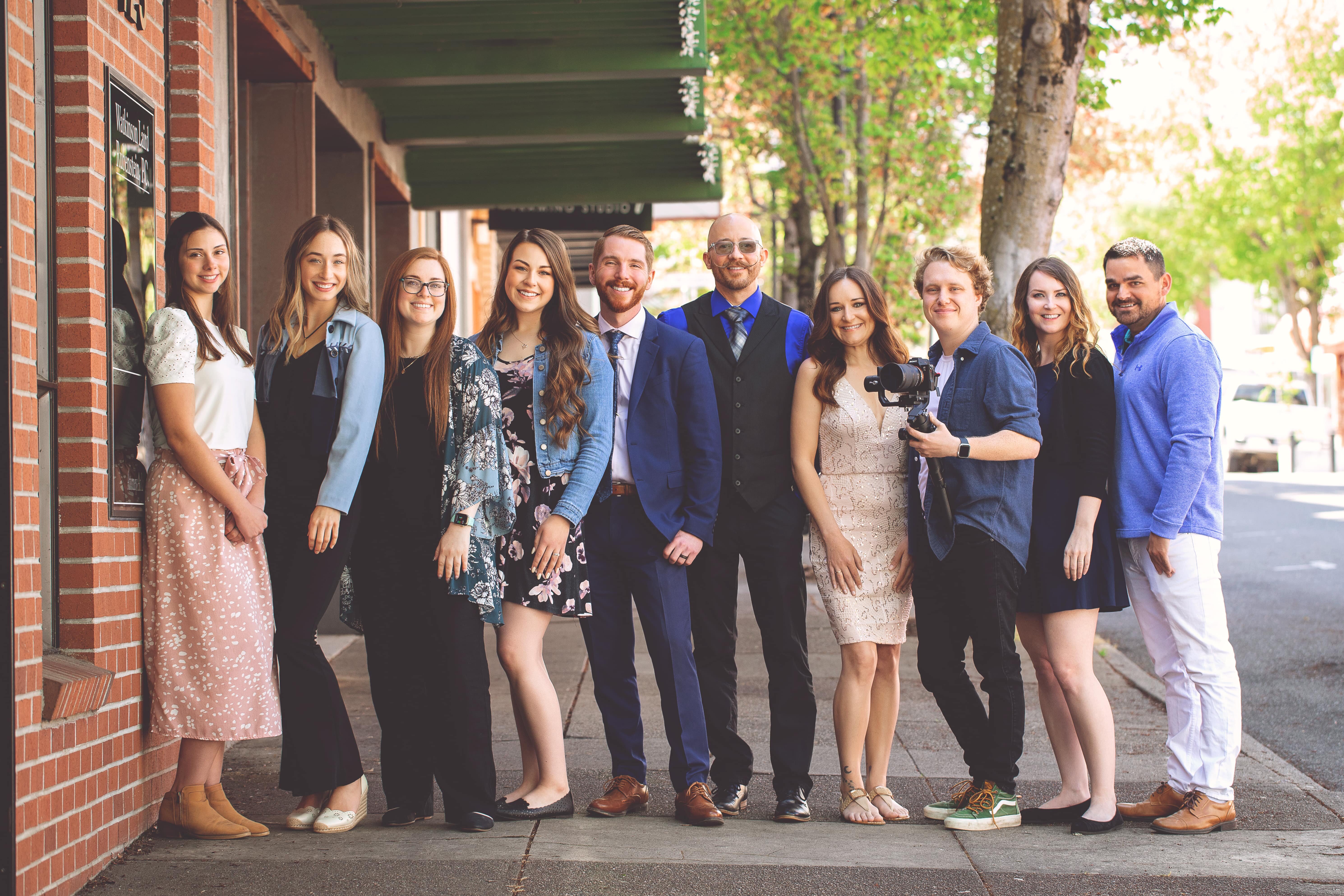561 WILDCAT CANYON RD
Sutherlin, OR 97479
$399,900
Beds: 3
Baths: 2
Sq. Ft.: 1,582
Type: House
This Listing Courtesy of RE/MAX Integrity
Listing #194506637
Welcome to Fairway Estates ? a highly sought-after gated golf course community! This impeccably maintained, move-in-ready home offers comfortable one-level living with beautiful upgrades throughout. Featuring granite countertops, stainless steel appliances, and an open-concept layout, the kitchen flows seamlessly into the vaulted living room, creating a spacious and inviting atmosphere.The expansive owner's suite offers privacy from the guest bedrooms and includes a double-sink vanity and an oversized walk-in closet. Both bathrooms and the laundry room are finished with tile flooring. A finished garage provides added convenience, and the covered patio and low-maintenance, fully landscaped yard offers time to relax!Enjoy direct access to Oak Hills Golf Course?drive your golf cart home after a round and soak in the lifestyle Fairway Estates has to offer!
Property Features
County: Douglas
Area: Douglas Co: Sutherlin/north of Roseburg
Directions: West Central - North on Dakota Street
Interior: Ceiling Fan(s), Garage Door Opener, Granite, High Ceilings, Laminate Flooring, Laundry, Tile Floor, Vaulted Ceiling(s), Wall to Wall Carpet
Primary Bedroom Description: Level: Main; Features: Sliding Doors, Vaulted Ceiling(s), Walk in Closet, Walk-in Shower, Wall to Wall Carpet
Dining Room: Level: Main; Features: Sliding Doors, Laminate Flooring
Living Room: Level: Main
Kitchen Features: Level: Main; Features: Dishwasher, Microwave, Free-Standing Range, Free-Standing Refrigerator, Granite
Association Amenities: Athletic Court, Commons, Gated
Heating: Forced Air
Heating Fuel: Electricity, Gas
Cooling: Central Air
Water Heater: Gas
Appliances: Dishwasher, Disposal, Free-Standing Gas Range, Granite, Microwave, Plumbed For Ice Maker
Basement: Crawl Space
Accessibility: One Level, Walk-in Shower
Style: 1 Story, Contemporary
Stories: 1
Exterior Description: Cement Siding, Lap Siding
Foundation: Stem Wall
Roof: Composition
Sewer: Public Sewer
Water: Public Water
Security Features: Security Gate
Has Garage: Yes
Garage/Parking Spaces: 2
Parking Spaces: 2
Lot Description: Commons, Gated, Golf Course, Level
Lot Size: 3, 000 to 4, 999 SqFt
Lot Size in Acres: 0.11
Garage Description: Attached
Exterior Features: Covered Patio, Fenced, Porch, Public Road, Yard
Road Surface: Paved
Has View: Yes
View Description: Mountain(s)
Windows Description: Vinyl Frames
Elementary School: East Sutherlin
Jr High School: Sutherlin
High School: Sutherlin
List Date: 04/18/2025
Property Condition: Resale
Property Subtype: Single Family Residence
Year Built: 2018
Status: Active
HOA Fee: $60
HOA Frequency: Monthly
Tax Year: 2024
Tax Amount: $2,735.92
Green Certification: No
$ per month
Year Fixed. % Interest Rate.
| Principal + Interest: | $ |
| Monthly Tax: | $ |
| Monthly Insurance: | $ |
The content relating to real estate for sale on this web site comes in part from the IDX program of the RMLS™ of Portland, Oregon. Real estate listings held by brokerage firms other than Different Better Real Estate Inc. are marked with the RMLS™ logo, and detailed information about these properties includes the names of the listing brokers.
Listing content is copyright © 2025 RMLS™, Portland, Oregon.
IDX content is updated approximately every two hours. Some properties which appear for sale on this web site may subsequently have sold or may no longer be available. All information provided is deemed reliable but is not guaranteed and should be independently verified.
RMLS - Oregon data last updated at May 1, 2025, 10:48 AM PT
Real Estate IDX Powered by iHomefinder






