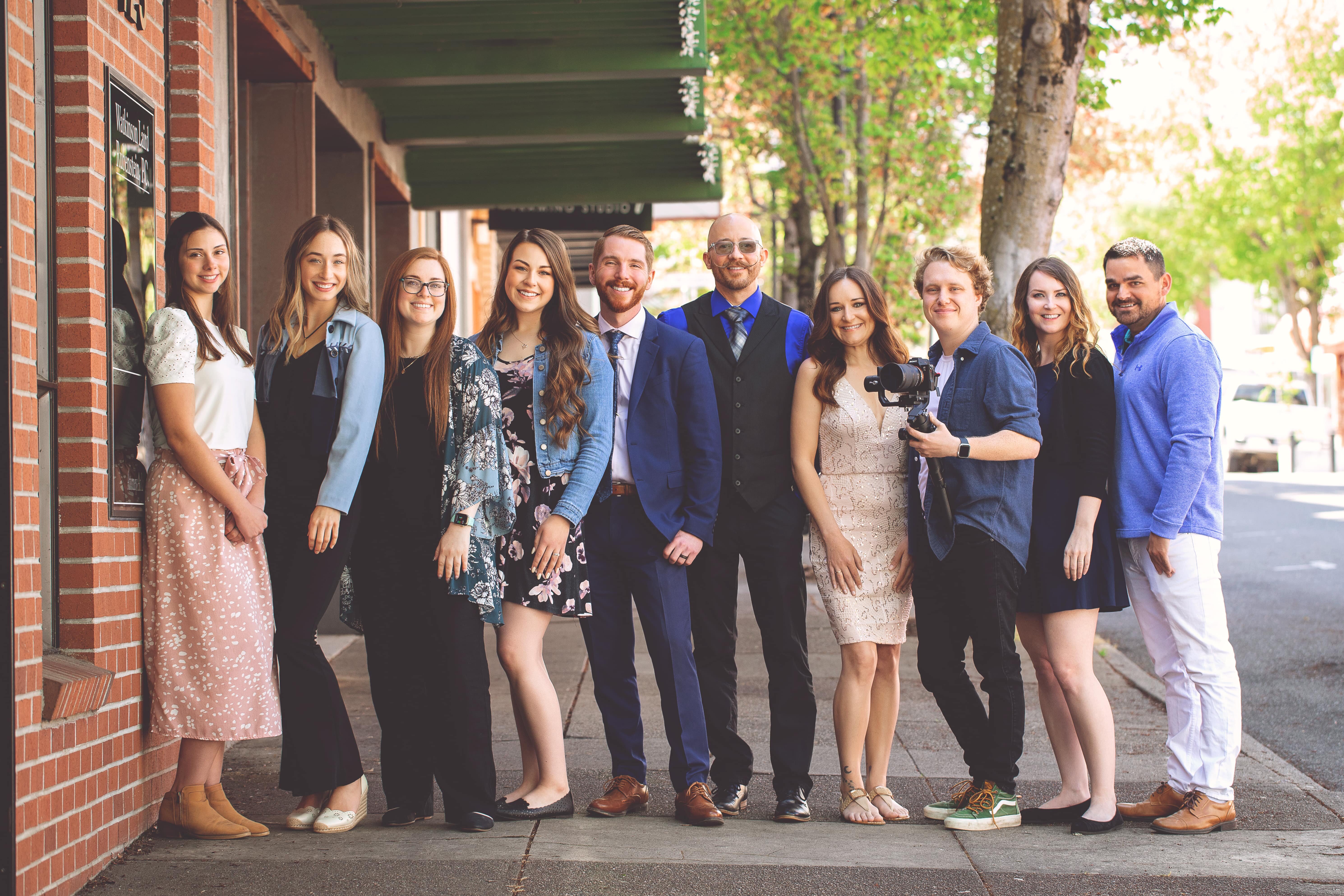588 S DEER CREEK RD
Roseburg, OR 97470
$1,695,000
Beds: 4
Baths: 3
Sq. Ft.: 3,698
Type: House
This Listing Courtesy of Karen Volk Realty
Listing #24456842
Built to the highest standards, with style to stand the test of time, this remarkable estate is what dreams are made of. The Georgian style home features elegant formal living spaces with judges paneling, fireplaces and stained glass windows to be offset by the warm embrace of the more casual great room with yet another fireplace, exposed brick and access to the covered patio. The kitchen is designed for multiple chefs to comfortably work with two cooking stations, two sinks, three convection ovens and center island. The walk-in panty is stunning with pine paneling and an abundance of storage. There is a large primary suite on the main level with walk-in closet, balcony and vaulted ceiling. Upstairs there is an additional en-suite with walk-in closet and bathroom featuring whirlpool tub and oversized shower. Two additional guest rooms with guest bath upstairs provides you with plenty of space. There is a large barn at the top of the hill, accessed via the paved driveway, with two stalls and room for more. The barn does have a second level for storage and equipment room with concrete floors. Next to the chicken coop, and yes that's a turret on the chicken coop, is a 5 stall machine shed. In the lower pastures is a scenic pond and covered hay storage. Whether you are looking for a stunning home, property for animals, privacy or breathtaking views this estate provides it all. Located only a few minutes from Roseburg with incredible views of Dixonville.
Property Features
County: Douglas
Area: Douglas Co: Glide/east of Roseburg
Directions: Hwy 138 to Buckhorn to Dixonville to S. Deer Creek
Interior: Garage Door Opener, Hardwood Floors, High Ceilings, Jetted Tub, Laundry, Washer/Dryer, Wood Floors
Primary Bedroom Description: Level: Main; Features: Balcony, Vaulted Ceiling(s)
Dining Room: Level: Main
Living Room: Level: Main; Features: Fireplace, Wainscoting
Kitchen Features: Level: Main
Has Fireplace: Yes
Num Fireplaces: 3
Heating: Forced Air
Heating Fuel: Electricity
Cooling: Heat Pump
Water Heater: Electricity
Appliances: Built-in Oven, Built-in Range, Built-in Refrigerator, Cook Island, Dishwasher, Double Oven, Pantry
Style: Georgian
Stories: 2
Exterior Description: Lap Siding
Foundation: Concrete Perimeter
Roof: Composition
Sewer: Standard Septic
Water: Public Water
Parking Description: Driveway, RV Access/Parking
Has Garage: Yes
Garage/Parking Spaces: 2
Parking Spaces: 2
Lot Description: Pasture, Pond, Private, Trees
Lot Size: 100 to 199.99 Acres
Lot Size in Acres: 180.57
Zoning: FG
Garage Description: Attached, Oversized
Exterior Features: Barn(s), Covered Patio, Cross Fenced, Fenced, Poultry
Road Surface: Paved
Has View: Yes
View Description: Territorial, Valley
Elementary School: Glide
Jr High School: Glide
High School: Glide
List Date: 07/29/2024
Property Condition: Approximately
Property Subtype: Single Family Residence
Year Built: 1990
Status: Active
Tax Year: 2023
Tax Amount: $6,103.76
Green Certification: No
$ per month
Year Fixed. % Interest Rate.
| Principal + Interest: | $ |
| Monthly Tax: | $ |
| Monthly Insurance: | $ |
The content relating to real estate for sale on this web site comes in part from the IDX program of the RMLS™ of Portland, Oregon. Real estate listings held by brokerage firms other than Different Better Real Estate Inc. are marked with the RMLS™ logo, and detailed information about these properties includes the names of the listing brokers.
Listing content is copyright © 2025 RMLS™, Portland, Oregon.
IDX content is updated approximately every two hours. Some properties which appear for sale on this web site may subsequently have sold or may no longer be available. All information provided is deemed reliable but is not guaranteed and should be independently verified.
RMLS - Oregon data last updated at June 17, 2025, 5:42 PM PT
Real Estate IDX Powered by iHomefinder






