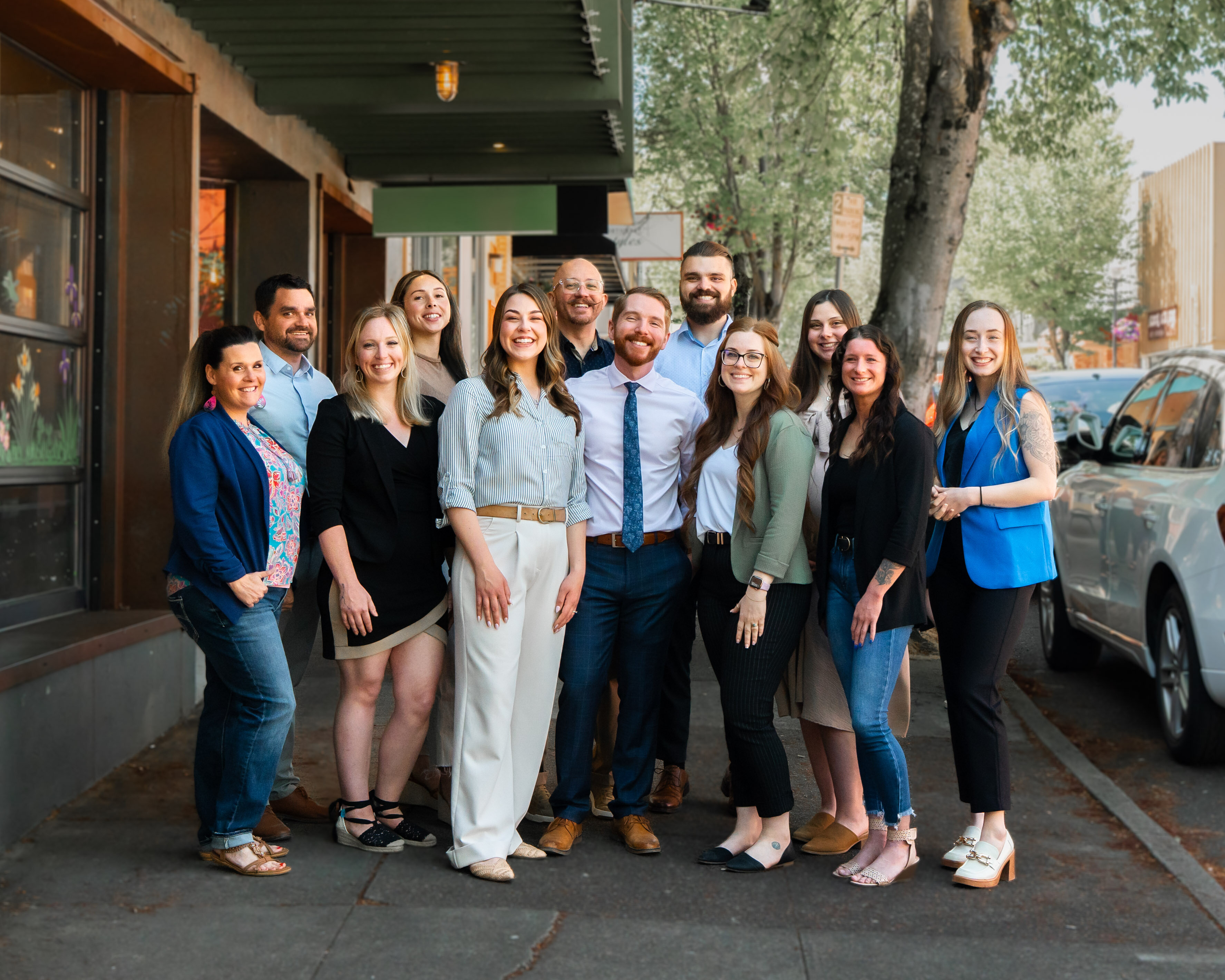629 BUELL LN
Roseburg, OR 97471
$1,124,900
Beds: 3
Baths: 2
Sq. Ft.: 3,538
Type: House
This Listing Courtesy of Platinum Realty
Listing #368876646
Cattle ranch, horse property, or vineyard -- your dreams can become your reality at this beautiful estate. Welcome to this stunning custom two-story home, where panoramic valley views, timeless craftsmanship, and open spaces come together to create something truly special. Soaring vaulted ceilings, walls of windows, and rich wood finishes fill the home with warmth and natural light. Designed for seamless indoor-outdoor living, the property features a wraparound porch, an additional deck with a hot tub, and nearly 40 acres of fenced pastures. Inside, the spacious primary suite includes a walk-in closet, ensuite bath, and breathtaking views, while the kitchen offers stainless steel appliances and a walk-in pantry. The daylight basement provides a large family room and additional bedrooms, and the home includes ADA-accessible doorways and a walk-in shower. An oversized two-car garage, gated asphalt driveway, and white cedar log siding add both function and curb appeal. Outbuildings include a 30'x54' shop with loft, a 3-bay tractor shed, and a 30'x72' eight-stall barn with tack room. Additional amenities include dog kennels, a 65'x155' outdoor arena, chicken coop, RV hookups, and a year-round pond. Nestled just minutes from Roseburg or Winston, this property offers the perfect blend of convenience and country living. Enjoy the peace and quiet of nature with abundant wildlife, open skies, and a true rural feel -- all within easy reach of town amenities.
Property Features
County: Douglas
Area: Douglas Co: Green District
Directions: I5 S, Exit 120 , L Old HWY 99, R on Happy Valley, R on Steinhauer, Right on Buell home on R
Primary Bedroom Description: Level: Main
Dining Room: Level: Main
Family Room Description: Level: Lower
Living Room: Level: Main
Kitchen Features: Level: Main
Has Fireplace: Yes
Num Fireplaces: 2
Fireplace Description: Wood Burning
Heating: Wall Heater
Heating Fuel: Electricity
Water Heater: Electricity
Basement: Daylight, Finished, Full Basement
Style: 2 Story, Custom Style
Stories: 2
Exterior Description: Cedar
Foundation: Concrete Perimeter
Roof: Shingle
Sewer: Septic Tank
Water: Community
Has Garage: Yes
Garage/Parking Spaces: 2
Parking Spaces: 2
Lot Description: Gated, Gentle Sloping, Hilly, Level, Pond, Private
Lot Size: 20 to 49.99 Acres
Lot Size in Acres: 36.46
Zoning: Res
Garage Description: Attached, Oversized
Exterior Features: Arena, Barn(s), Covered Deck, Cross Fenced, Deck, Dog R
Road Surface: Gravel
Has View: Yes
View Description: Mountain(s), Valley
Elementary School: Sunnyslope
Jr High School: Fremont
High School: Roseburg
List Date: 07/18/2025
Property Condition: Resale
Property Subtype: Single Family Residence
Year Built: 2007
Status: Active
Tax Year: 2024
Tax Amount: $3,206.49
Green Certification: No
$ per month
Year Fixed. % Interest Rate.
| Principal + Interest: | $ |
| Monthly Tax: | $ |
| Monthly Insurance: | $ |
The content relating to real estate for sale on this web site comes in part from the IDX program of the RMLS™ of Portland, Oregon. Real estate listings held by brokerage firms other than Different Better Real Estate Inc. are marked with the RMLS™ logo, and detailed information about these properties includes the names of the listing brokers.
Listing content is copyright © 2026 RMLS™, Portland, Oregon.
IDX content is updated approximately every two hours. Some properties which appear for sale on this web site may subsequently have sold or may no longer be available. All information provided is deemed reliable but is not guaranteed and should be independently verified.
RMLS - Oregon data last updated at February 27, 2026, 3:40 PM PT
Real Estate IDX Powered by iHomefinder






