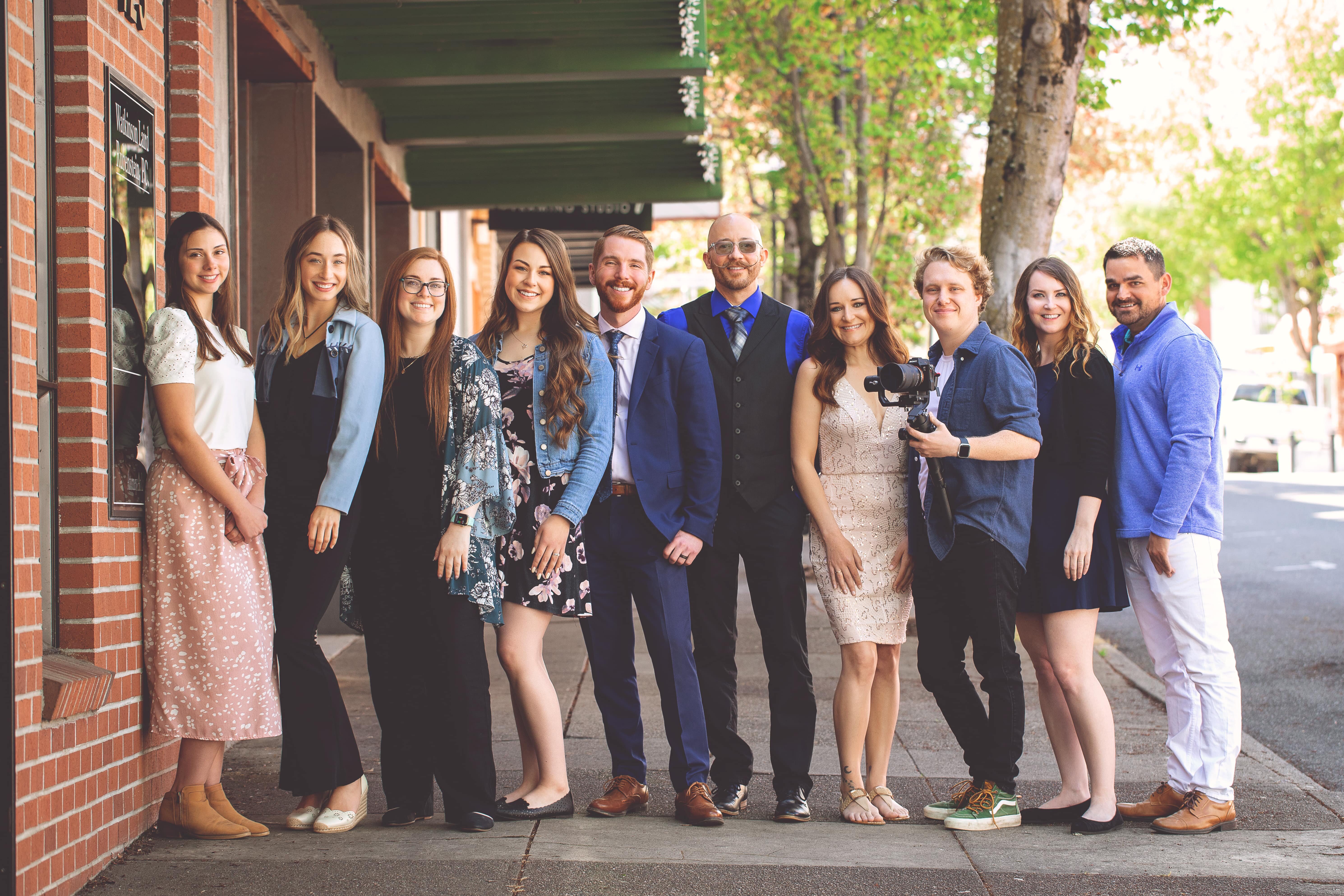860 NE VENTURA ST
Roseburg, OR 97470
$675,000
Beds: 5
Baths: 3 | 1
Sq. Ft.: 3,410
Type: House
This Listing Courtesy of RE/MAX Integrity
Listing #24078337
Amazing panoramic views await you at this custom built, half acre +, dual lot property. Custom granite chef's kitchen with island cook top, eat bar & dual ovens. The spacious living, family room, and formal dining area feature high ceilings and LVP flooring. Upstairs you'll find the primary bedroom suite featuring cathedral ceiling, dual walk-in closets, low step shower and a luxurious jacuzzi tub. Large windows offer beautiful views of the valley, surrounding hills and allow for abundant natural lighting. All bedrooms are upstairs and oversized. With 5 bedrooms and 3.5 tile floor baths, this home has plenty of room for everyone and includes dual laundry facilities. The large lot with an additional 624 sq/ft detached garage/shop offers room for all your toys or shop workspace. Southwest exposure and fenced yard makes for excellent gardening possibilities. Conveniently located with schools, shopping and medical services nearby. The partially converted attached garage with separate key pad entrance, plumbed for kitchenette, can be used as an additional bedroom or easily converted back to garage space. Call today to arrange for your private viewing.
Property Features
County: Douglas
Area: Douglas Co: SE Roseburg/inside Roseburg SD
Directions: East on Diamond Lake Blvd, Left on Miguel, Rt on Denn, Left on Ventura St
Interior: Granite, High Ceilings, Jetted Tub, Laminate Flooring, Laundry, Washer/Dryer
Primary Bedroom Description: SqFt: 247; Level: Upper
Dining Room: Level: Main
Family Room Description: Level: Main; Features: Ceiling Fan(s), Laminate Flooring
Living Room: Level: Main; Features: Ceiling Fan(s), Sliding Doors, High Ceilings, Laminate Flooring
Kitchen Features: Level: Main; Features: Cook Island, Disposal, Island, Pantry, Built-in Oven, Free-Standing Refrigerator, Granite
Heating: Forced Air
Heating Fuel: Electricity
Cooling: Central Air, Heat Pump
Water Heater: Electricity
Appliances: Built-in Range, Cooktop, Dishwasher, Disposal, Down Draft, Free-Standing Refrigerator, Granite, Island, Pantry
Basement: Crawl Space
Style: 2 Story, Custom Style
Stories: 2
Exterior Description: Lap Siding
Foundation: Concrete Perimeter
Roof: Composition
Sewer: Public Sewer
Water: Public Water
Parking Description: Driveway, Off Street
Has Garage: Yes
Garage/Parking Spaces: 4
Parking Spaces: 4
Lot Description: Level
Lot Size: 20, 000 SqFt to .99 Acres
Lot Size in Acres: 0.55
Garage Description: Attached, Detached, Extra Deep
Exterior Features: Fenced, Garden, Porch, Second Garage, Yard
Road Surface: Paved
Has View: Yes
View Description: Mountain(s), Seasonal, Trees/Woods
Windows Description: Double Pane Windows, Vinyl Frames
Elementary School: Eastwood
Jr High School: Joseph Lane
High School: Roseburg
List Date: 10/18/2024
Property Condition: Resale
Property Subtype: Single Family Residence
Year Built: 2010
Status: Active
Tax Year: 2023
Tax Amount: $5,306.16
Green Certification: No
$ per month
Year Fixed. % Interest Rate.
| Principal + Interest: | $ |
| Monthly Tax: | $ |
| Monthly Insurance: | $ |
The content relating to real estate for sale on this web site comes in part from the IDX program of the RMLS™ of Portland, Oregon. Real estate listings held by brokerage firms other than Different Better Real Estate Inc. are marked with the RMLS™ logo, and detailed information about these properties includes the names of the listing brokers.
Listing content is copyright © 2025 RMLS™, Portland, Oregon.
IDX content is updated approximately every two hours. Some properties which appear for sale on this web site may subsequently have sold or may no longer be available. All information provided is deemed reliable but is not guaranteed and should be independently verified.
RMLS - Oregon data last updated at May 29, 2025, 3:46 AM PT
Real Estate IDX Powered by iHomefinder






