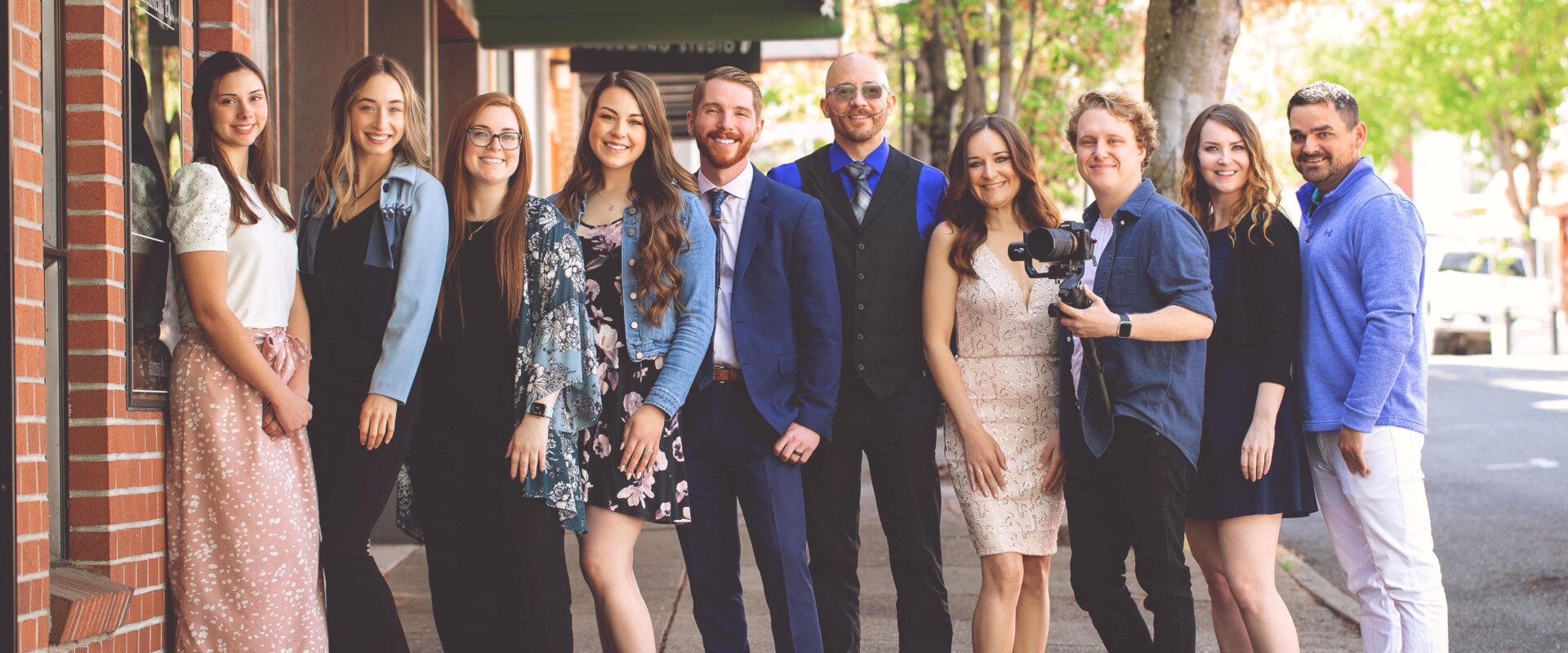2900 W ORIOLE DR
Roseburg, OR 97471
$995,000 (Pending)
Beds: 4
Baths: 3 | 1
Sq. Ft.: 3,366
Type: House
Listing #24210916
Beautiful riverfront home in the city, with a touch of country charm! This property sits along the South Umpqua River & offers 1.6 acres of serenity, complete with fruit trees, raised beds, and a private park-like setting. Towering fir & cedar trees set the stage as you approach the home, setback from the roadway.Once inside, you'll be in awe of the open-beam vaulted ceilings. Watch the river flow by through the expansive windows in both the living room & kitchen. Gather around the large kitchen island with bar stool space, built in cook top & down draft too. The front family and dining space could be used as a large bonus room and is additionally plumbed for a sink. An added bonus, the floorplan is conducive to the possibility of a caretaker quarters with 2 large bedrooms and a full bath separate from the primary suite hallway. And don't miss the three cozy fireplaces that create a warm and inviting atmosphere.With its brick exterior, newer 50-year roof, and two HVAC systems, this home offers both durability and comfort. Plus, the three-car garage provides ample storage and workshop space too. There's even a full bathroom!Once outside, imagine the entertainment possibilities with a spacious concrete patio & sun deck! All while you enjoy stunning views of the river as it flows gently by. Summertime fun is at its best when you can venture out onto river rocks and wade in the fresh water. Looking for warmth & relaxation? Take a soak in the hot tub under the lighted gazebo!Keep this property looking sharp all year with its 100+ year old river irrigation rights. Truly a rare find and a special home! Make an appointment for a private showing & ask for the amenity list.
Property Features
County: Douglas
Area: Douglas Co: SW Roseburg/inside Roseburg SD
Directions: W Harvard to Agee, Continue to Oriole, home on right
Interior: Ceiling Fan(s), Central Vacuum, Garage Door Opener, Granite, High Ceilings, High Speed Internet, Laundry, Skylight(s), Tile Floor, Vaulted Ceiling(s), Wall to Wall Carpet
Primary Bedroom Description: Level: Main; Features: Bookcases, Fireplace, Double Sinks, Suite, Tile Floor, Walk in Closet, Walk-in Shower
Dining Room: Level: Main; Features: Formal, Wall to Wall Carpet
Family Room Description: Level: Main; Features: Fireplace, Formal, Wall to Wall Carpet
Living Room: Level: Main; Features: Beamed Ceilings, Fireplace, Skylight(s), Vaulted Ceiling(s), Wall to Wall Carpet
Kitchen Features: Level: Main; Features: Beamed Ceilings, Cook Island, Eat Bar, Pantry, Patio, Tile Floor, Vaulted Ceiling(s)
Has Fireplace: Yes
Num Fireplaces: 3
Fireplace Description: Wood Burning
Heating: Forced Air
Heating Fuel: Electricity
Cooling: Heat Pump
Water Heater: Electricity
Appliances: Built-in Oven, Built-in Range, Cook Island, Dishwasher, Disposal, Down Draft, Free-Standing Refrigerator, Microwave, Pantry, Tile
Basement: Crawl Space
Accessibility: Garage on Main, Minimal Steps, One Level, Walk-in Sho
Style: 1 Story, Custom Style
Stories: 1
Exterior Description: Brick
Foundation: Concrete Perimeter, Slab
Roof: Composition
Sewer: Public Sewer
Water: Public Water
Parking Description: Parking Pad, RV Access/Parking
Has Garage: Yes
Garage/Parking Spaces: 3
Parking Spaces: 3
Lot Description: Gentle Sloping, Irrigated/Irrigation Equipment, Level, Private, Public Road
Lot Size: 1 to 2.99 Acres
Lot Size in Acres: 1.6
Zoning: R7.5
Garage Description: Attached, Extra Deep
Exterior Features: Basketball Court, Fenced, Free-Standing Hot Tub, Gaze
Road Surface: Paved
Water Body: S Umpqua River
Waterfront Description: River Front
Has Waterfront: Yes
Has View: Yes
View Description: Mountain(s), River
Windows Description: Aluminum Frames, Double Pane Windows
Elementary School: Fullerton IV
Jr High School: Fremont
High School: Roseburg
List Date: 04/23/2024
Property Condition: Resale
Property Subtype: Single Family Residence
Year Built: 1981
Status: Pending
Tax Year: 2023
Tax Amount: $8,672.55
Green Certification: No
$ per month
Year Fixed. % Interest Rate.
| Principal + Interest: | $ |
| Monthly Tax: | $ |
| Monthly Insurance: | $ |
This Listing Courtesy of RE/MAX Integrity
The content relating to real estate for sale on this web site comes in part from the IDX program of the RMLS™ of Portland, Oregon. Real estate listings held by brokerage firms other than Different Better Real Estate Inc. are marked with the RMLS™ logo, and detailed information about these properties includes the names of the listing brokers.
Listing content is copyright © 2024 RMLS™, Portland, Oregon.
IDX content is updated approximately every two hours. Some properties which appear for sale on this web site may subsequently have sold or may no longer be available. All information provided is deemed reliable but is not guaranteed and should be independently verified.
RMLS - Oregon data last updated at May 4, 2024 3:47 PM PT
Real Estate IDX Powered by iHomefinder






