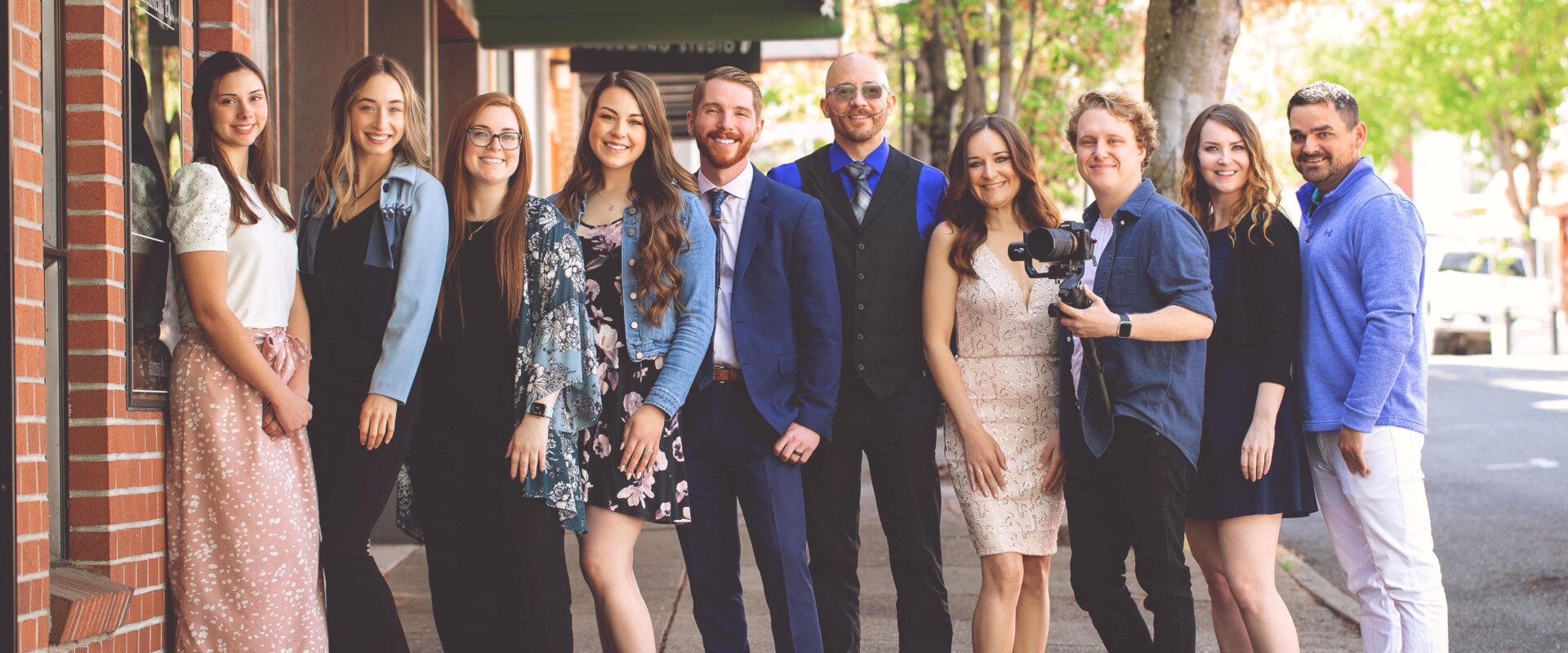5586 UPPER COW CREEK RD
Azalea, OR 97410
$795,000
Beds: 5
Baths: 2
Sq. Ft.: 1,848
Type: House
Listing #24610888
Nestled on over 82 acres of lush pastures and timber property, this charming farmhouse built in 1904 is exactly what you've been looking for! Offering 5 bedrooms and 2 bathrooms, the main residence is a comfortable rustic piece of history. You'll love the wood stove, storage, and mud room / laundry room. A second home has its own private driveway and is tucked into the trees on the back half of the property. This is an ideal setup for multiple families or a farmhand residence, complete with four rooms and a wood stove. The property offers both flat, grazeable pasture land, perfect for running livestock and currently supporting cattle, as well as merchantable timberland adding to the overall investment appeal of this unique property. Water is abundant, with two ponds filled under water rights from Cow Creek, and substantial 1977 water rights for 35.7 acres of irrigation rights. The property is home to three wells. You'll appreciate the historical charm of the old carriage house, now serving as an additional storage outbuilding. Your agricultural needs are met with a large chicken coop, a spacious hay barn, and a metal shop building that houses a full canning room equipped with a stove, sink, shelves, and plenty of workspace. Multiple outbuildings ensure plenty of storage. Situated less than a 45-minute drive from both Grants Pass and Roseburg, and only 20 minutes from the entertainment hub of Canyonville with its 7 Feathers Casino, this property offers all the rural tranquility with convenient access to amenities within a reasonable drive. Whether continuing as a family farm/ranch operation or exploring the potential of its merchantable timber, this estate is a rare lifestyle and investment opportunity. Schedule your private tour today!
Property Features
County: Douglas
Area: Douglas Co: Myrtle Creek/S&SE of Roseburg to Ti
Directions: I5 S Exit 88, L at fork, L onto Upper Cow Creek Rd to Address
Interior: Ceiling Fan(s), Laundry, Vinyl Floor, Wall to Wall Carpet
Primary Bedroom Description: Level: Main
Living Room: Level: Main; Features: Ceiling Fan(s), Wall to Wall Carpet
Kitchen Features: Level: Main; Features: Ceiling Fan(s)
Has Fireplace: Yes
Num Fireplaces: 1
Fireplace Description: Stove
Heating: Wood Stove
Heating Fuel: Electricity
Cooling: None
Water Heater: Electricity
Basement: Crawl Space
Style: 2 Story, Farmhouse
Stories: 2
Exterior Description: T-111 Siding, Wood Siding
Foundation: Pillar/Post/Pier
Roof: Composition
Sewer: Septic Tank
Water: Well
Parking Description: Driveway
Has Garage: Yes
Parking Spaces: 0
Irrigation: Creek, Pumped/Pond, Reservoir/Dam
Lot Description: Hilly, Irrigated/Irrigation Equipment, Merchantable Timber, Pasture, Pond, Sloped
Lot Size: 50 to 99.99 Acres
Lot Size in Acres: 82.53
Zoning: FF & AW
Garage Description: Detached, Oversized
Exterior Features: Barn(s), Cross Fenced, Fenced, Outbuilding, Porch, Poul
Road Surface: Gravel, Paved
Has View: Yes
View Description: Mountain(s), Trees/Woods, Valley
Windows Description: Aluminum Frames
Elementary School: Glendale
Jr High School: Glendale
High School: Glendale
List Date: 04/11/2024
Property Condition: Resale
Property Subtype: Single Family Residence
Year Built: 1904
Status: Active
Tax Year: 2023
Tax Amount: $1,956.85
Documents Available: Aerial Photo, Water Rights Certification
Green Certification: No
$ per month
Year Fixed. % Interest Rate.
| Principal + Interest: | $ |
| Monthly Tax: | $ |
| Monthly Insurance: | $ |
This Listing Courtesy of Different Better Real Estate
The content relating to real estate for sale on this web site comes in part from the IDX program of the RMLS™ of Portland, Oregon. Real estate listings held by brokerage firms other than Different Better Real Estate Inc. are marked with the RMLS™ logo, and detailed information about these properties includes the names of the listing brokers.
Listing content is copyright © 2024 RMLS™, Portland, Oregon.
IDX content is updated approximately every two hours. Some properties which appear for sale on this web site may subsequently have sold or may no longer be available. All information provided is deemed reliable but is not guaranteed and should be independently verified.
RMLS - Oregon data last updated at May 2, 2024 5:53 PM PT
Real Estate IDX Powered by iHomefinder






