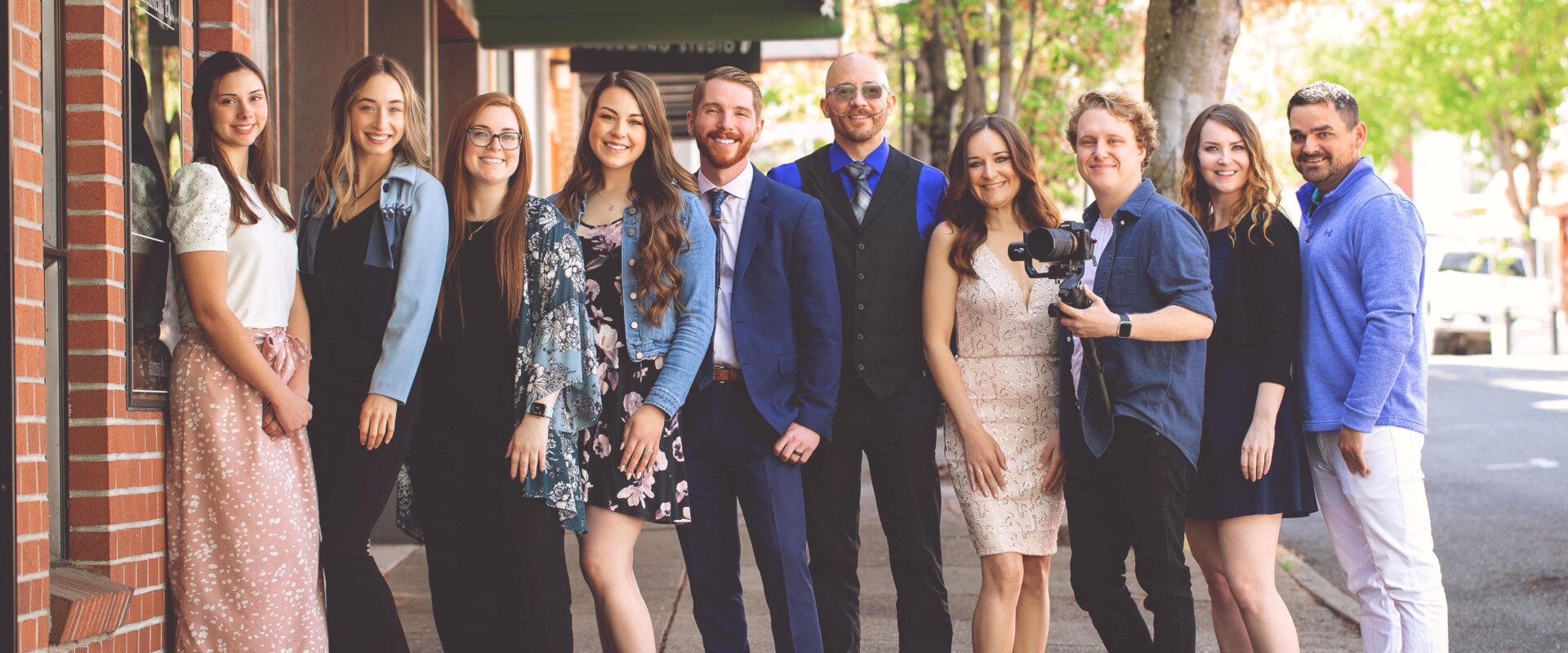9019 BUCKHORN RD
Roseburg, OR 97470
$1,375,000
Beds: 3
Baths: 3 | 1
Sq. Ft.: 4,211
Type: House
Listing #24382626
Wow! The absolute rural Oregon Dream. This private 4211 sqft estate has everything your could want & more. Sitting on the highest peak, this home offers incredible panoramic views that go for miles. This 95 acre property offers a mix of large timber & rolling pasture with absolute silence & privacy that backs to BLM offering thousands of additional acres to roam. At the base of the property is a sizeable barn & equipment shed with hay storage, next to completely fenced pasture & seasonal pond. As you make your way up the hill, don't miss the private grass airstrip perfect for lightweight aircraft. The custom craftsman home built in 2004 offers 4211 sqft of living space, 3 bedrooms suites, and main level master suite truly fit for royalty with gas fireplace, bathroom with custom granite tile shower & tub surround, & walk-in closet only to dream about. Main level also offers a private office or 4th bedroom, family room with pellet stove, formal dining, large granite kitchen, & vaulted living room with T&G ceiling. Upstairs offers a large living space with 2 extensive bedroom suites, both with full bathrooms. a mix of black oak hardwood flooring throughout the main level, tile bathrooms, & carpet in the living room. Highest quality materials & craftsmanship around every corner. Outside are the large covered front & back decks, stamped concrete patio, & river rock entry. 2 garages totaling over 1200 sqft of garage space, partially paved driveway, pump house, orchard, and over 9000 gallons of water storage on property. Recent improvements include a completely new two-zoned HVAC system, fresh exterior paint, new roof 5 years ago, & new fencing. Truly a one-of-a-kind property with turkey, deer, elk, airstrip, & adjacent BLM land for exploring. Call today for a private tour!
Property Features
County: Douglas
Area: Douglas Co: Glide/east of Roseburg
Directions: Hwy 138 East, right on Buckhorn, right at 9019 to top of the hill
Interior: Garage Door Opener, Granite, Hardwood Floors, High Ceilings, Jetted Tub, Laundry, Tile Floor, Vaulted Ceiling(s)
Primary Bedroom Description: Level: Main
Dining Room: Level: Upper
Family Room Description: Level: Main
Living Room: Level: Main
Kitchen Features: Level: Main
Has Fireplace: Yes
Num Fireplaces: 2
Fireplace Description: Gas, Pellet Stove
Heating: Forced Air, Gas Stove, Pellet Stove
Heating Fuel: Electricity, Propane
Cooling: Central Air
Water Heater: Propane, Recirculating
Appliances: Built-in Oven, Cooktop, Disposal, Gas Appliances, Granite, Microwave, Pantry, Stainless Steel Appliance(s)
Basement: Crawl Space, Partial Basement
Style: 2 Story, Craftsman
Stories: 2
Exterior Description: Cement Siding, Lap Siding, Shake Siding
Foundation: Concrete Perimeter, Slab
Roof: Composition
Sewer: Septic Tank
Water: Well
Security Features: Entry, Security System
Parking Description: Driveway, RV Access/Parking
Has Garage: Yes
Garage/Parking Spaces: 4
Parking Spaces: 4
Lot Description: Air Strip, Gentle Sloping, Hilly, Pasture, Pond, Wooded
Lot Size: 50 to 99.99 Acres
Lot Size in Acres: 95.75
Zoning: FG
Garage Description: Attached, Tuck-Under
Exterior Features: Barn(s), Covered Deck, Fenced, Gas Hookup, Patio, Porch
Road Surface: Gravel, Paved
Has View: Yes
View Description: Mountain(s), Valley
Windows Description: Double Pane Windows, Vinyl Frames
Elementary School: Glide
Jr High School: Glide
High School: Glide
List Date: 04/17/2024
Property Condition: Updated/Remodeled
Property Subtype: Single Family Residence
Year Built: 2004
Status: Active
Tax Year: 2023
Tax Amount: $5,020.14
Green Certification: No
$ per month
Year Fixed. % Interest Rate.
| Principal + Interest: | $ |
| Monthly Tax: | $ |
| Monthly Insurance: | $ |
This Listing Courtesy of The Neil Company Real Estate
The content relating to real estate for sale on this web site comes in part from the IDX program of the RMLS™ of Portland, Oregon. Real estate listings held by brokerage firms other than Different Better Real Estate Inc. are marked with the RMLS™ logo, and detailed information about these properties includes the names of the listing brokers.
Listing content is copyright © 2024 RMLS™, Portland, Oregon.
IDX content is updated approximately every two hours. Some properties which appear for sale on this web site may subsequently have sold or may no longer be available. All information provided is deemed reliable but is not guaranteed and should be independently verified.
RMLS - Oregon data last updated at May 7, 2024 5:38 PM PT
Real Estate IDX Powered by iHomefinder






